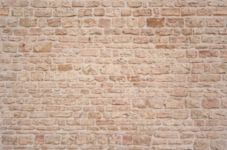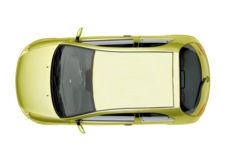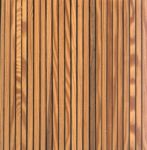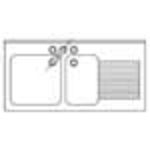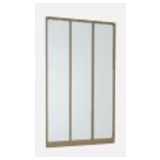
Window Objekt
ArchiCAD 11 Object.[...]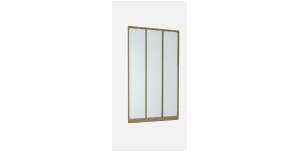
Window Objekt
Description:: ArchiCAD 11 Object.
Can be used without a wall. Dimensions are adjustable.author(s): (only for registered users)
Added on: 2008-May-29
file size: 4.21 Kb
File Type: 3D ArchiCAD Libraries (.gsm)
Downloads: 102
Rating: 6.7 (3 Votes)
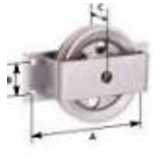
Pulley
2D pulley
Pulley
Description:: 2D pulley
author(s): (only for registered users)
Added on: 2008-May-29
file size: 159.25 Kb
File Type: 2D AutoCAD Blocks (.dwg or .dxf)
Downloads: 54
Rating: 7.0 (1 Vote)
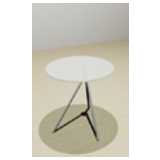
Glas table with di...
Glas table with circular tabletop.
Glas table with diameter 60cm
Description:: Glas table with circular tabletop.
author(s): (only for registered users)
Added on: 2008-Jun-21
file size: 69.86 Kb
File Type: 3D AutoCAD Blocks (.dwg or .dxf)
Downloads: 65
Rating: 6.0 (1 Vote)
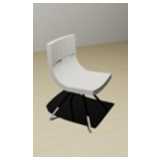
Armchair
3D AutoCAD Solid
Armchair
Description:: 3D AutoCAD Solid
author(s): (only for registered users)
Added on: 2008-Jun-21
file size: 159.41 Kb
File Type: 3D AutoCAD Blocks (.dwg or .dxf)
Downloads: 169
Rating: 8.7 (3 Votes)
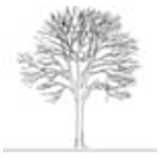
Winter Tree withou...
Winter Tree without leaves
Winter Tree without leaves
Description:: Winter Tree without leaves
author(s): (only for registered users)
Added on: 2008-Jun-21
file size: 52.13 Kb
File Type: 2D AutoCAD Blocks (.dwg or .dxf)
Downloads: 259
Rating: 5.7 (6 Votes)
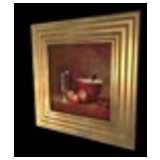
Picture Frame, Gold
golden frame in traditional style. C4D 10 file
Picture Frame, Gold
Description:: golden frame in traditional style. C4D 10 file
author(s): (only for registered users)
Added on: 2008-Jun-23
file size: 67.47 Kb
File Type: 3D Cinema4D Objects (.c4d)
Downloads: 102
Rating: 7.7 (3 Votes)
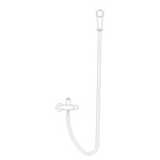
2D Shower, Elevation
2D Shower, Elevation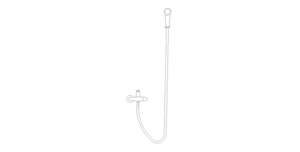
2D Shower, Elevation
Description:: 2D Shower, Elevation
author(s): (only for registered users)
Added on: 2008-Jun-24
file size: 4.38 Kb
File Type: 2D AutoCAD Blocks (.dwg or .dxf)
Downloads: 325
Rating: 6.1 (9 Votes)
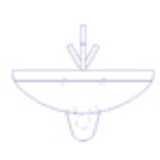
Washbasin, 2D Elev...
Basin in front elevation
Washbasin, 2D Elevation
Description:: Basin in front elevation
author(s): (only for registered users)
Added on: 2008-Jun-24
file size: 4.05 Kb
File Type: 2D AutoCAD Blocks (.dwg or .dxf)
Downloads: 197
Rating: 8.5 (6 Votes)
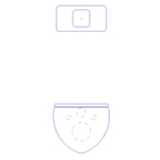
WC elevation
2D toilet front elevation
WC elevation
Description:: 2D toilet front elevation
author(s): (only for registered users)
Added on: 2008-Jun-24
file size: 4.11 Kb
File Type: 2D AutoCAD Blocks (.dwg or .dxf)
Downloads: 156
Rating: 8.2 (5 Votes)
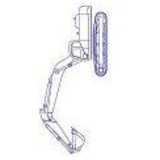
Digger
side elevation
Digger
Description:: side elevation
author(s): (only for registered users)
Added on: 2008-Jun-24
file size: 54.96 Kb
File Type: 2D AutoCAD Blocks (.dwg or .dxf)
Downloads: 408
Rating: 7.8 (29 Votes)
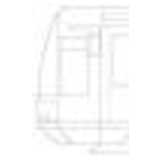
Tram
French tram, side elevation
Tram
Description:: French tram, side elevation
author(s): (only for registered users)
Added on: 2008-Jun-24
file size: 28.42 Kb
File Type: 2D AutoCAD Blocks (.dwg or .dxf)
Downloads: 88
Rating: 8.7 (3 Votes)
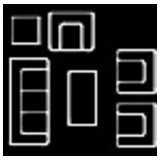
Living Room Suite
1:100 detailing
Living Room Suite
Description:: 1:100 detailing
author(s): (only for registered users)
Added on: 2008-Jun-24
file size: 6.42 Kb
File Type: 2D AutoCAD Blocks (.dwg or .dxf)
Downloads: 273
Rating: 7.5 (6 Votes)
