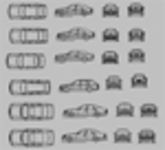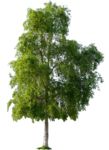Notice: Undefined variable: h1_title in /var/www/vhosts/archinoah.de/httpdocs/modules/CAD/ on line 1716
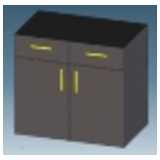
Base cabinet
Kitchen cabinet 1m
Base cabinet
Description:: Kitchen cabinet 1m
author(s): (only for registered users)
Added on: 2015-Jan-19
file size: 9.03 Kb
File Type: 3D STEP Files (.stp)
Downloads: 14
Rating: 0.0 (0 Votes)
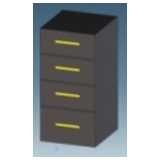
Base cabinet drawer
Base cabinet with drawers
Base cabinet drawer
Description:: Base cabinet with drawers
author(s): (only for registered users)
Added on: 2015-Jan-19
file size: 9.26 Kb
File Type: 3D STEP Files (.stp)
Downloads: 8
Rating: 0.0 (0 Votes)
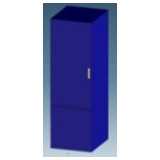
Fridge freezer
Refrigerator / freezer
Fridge freezer
Description:: Refrigerator / freezer
author(s): (only for registered users)
Added on: 2015-Jan-19
file size: 4.52 Kb
File Type: 3D STEP Files (.stp)
Downloads: 13
Rating: 0.0 (0 Votes)
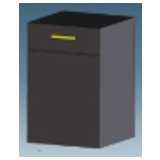
Dishwasher
Dishwasher
Dishwasher
Description:: Dishwasher
author(s): (only for registered users)
Added on: 2015-Jan-19
file size: 4.51 Kb
File Type: 3D STEP Files (.stp)
Downloads: 11
Rating: 0.0 (0 Votes)
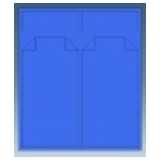
Double bed
Double bed (3D symbolic)
Double bed
Description:: Double bed (3D symbolic)
author(s): (only for registered users)
Added on: 2015-Jan-19
file size: 9.66 Kb
File Type: 3D STEP Files (.stp)
Downloads: 13
Rating: 7.0 (1 Vote)
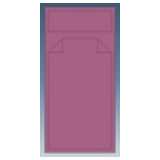
Double bed
Single bed (3d symbolic)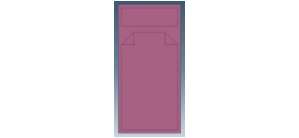
Double bed
Description:: Single bed (3d symbolic)
author(s): (only for registered users)
Added on: 2015-Jan-19
file size: 6.20 Kb
File Type: 3D STEP Files (.stp)
Downloads: 9
Rating: 0.0 (0 Votes)
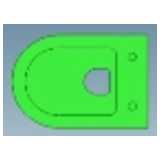
WC
WC
WC
Description:: WC
author(s): (only for registered users)
Added on: 2015-Jan-19
file size: 7.76 Kb
File Type: 3D STEP Files (.stp)
Downloads: 22
Rating: 10.0 (1 Vote)
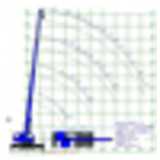
Mobile crane Gottw...
Floor plan and side view of a mobile crane Gottwal[...]
Mobile crane Gottwald AMK 31-21 with load chart
Description:: Floor plan and side view of a mobile crane Gottwald AMK 31-21 with capacities and support dimensions, good for work preparation
author(s): (only for registered users)
Added on: 2015-Jan-27
file size: 39.43 Kb
File Type: 2D AutoCAD Blocks (.dwg or .dxf)
Downloads: 63
Rating: 7.0 (2 Votes)
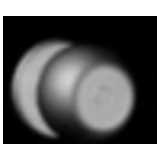
Door Handle Round
Door Handle Round
Door Handle Round
Description:: Door Handle Round
author(s): (only for registered users)
Added on: 2015-Jan-29
file size: 159.93 Kb
File Type: 3D AutoCAD Blocks (.dwg or .dxf)
Downloads: 3
Rating: 0.0 (0 Votes)
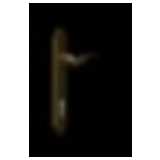
Door Hendle
Door Hendle
Door Hendle
Description:: Door Hendle
author(s): (only for registered users)
Added on: 2015-Jan-29
file size: 962.96 Kb
File Type: 3D AutoCAD Blocks (.dwg or .dxf)
Downloads: 8
Rating: 0.0 (0 Votes)
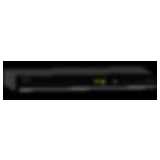
Samsung DVD PLAYER...
Samsung DVD PLAYER D530
Samsung DVD PLAYER D530
Description:: Samsung DVD PLAYER D530
author(s): (only for registered users)
Added on: 2015-Jan-29
file size: 550.56 Kb
File Type: 3D AutoCAD Blocks (.dwg or .dxf)
Downloads: 1
Rating: 0.0 (0 Votes)
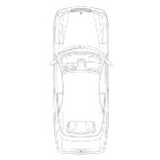
2D Mercedes E-Class
Top view of Mercedes E-Class coupe car.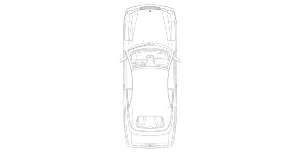
2D Mercedes E-Class
Description:: Top view of Mercedes E-Class coupe car.
author(s): (only for registered users)
Added on: 2015-Mar-06
file size: 184.58 Kb
File Type: 3D AutoCAD Blocks (.dwg or .dxf)
Downloads: 111
Rating: 4.5 (2 Votes)
