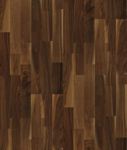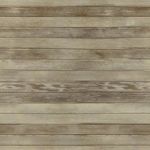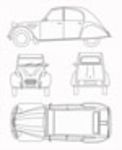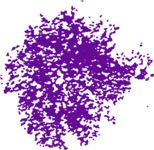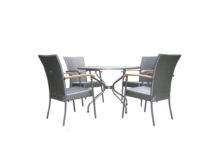
Typha Elevation
Typha, known as bulrush, reedmace, cattail, catnin[...]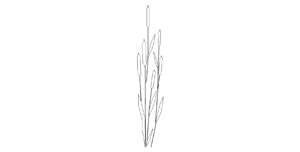
Typha Elevation
Description:: Typha, known as bulrush, reedmace, cattail, catninetail, punks, or corn dog grass
author(s): (only for registered users)
Added on: 2012-Dec-05
file size: 3.35 Kb
File Type: 2D ArchiCAD Libraries (.gsm)
Downloads: 148
Rating: 8.0 (1 Vote)
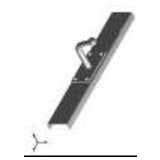
Towbar with crossm...
Step file of a tow bar with crossbar
Towbar with crossmember
Description:: Step file of a tow bar with crossbar
author(s): (only for registered users)
Added on: 2012-Dec-05
file size: 79.95 Kb
File Type: 3D STEP Files (.stp)
Downloads: 45
Rating: 0.0 (0 Votes)
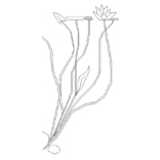
Waterlily 2D Eleva...
Water lily (Nymphaea) with leaves and flowers, sim[...]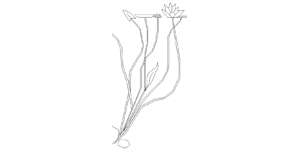
Waterlily 2D Elevation
Description:: Water lily (Nymphaea) with leaves and flowers, simple line drawing, 2D view, ArchiCAD16 library element
author(s): (only for registered users)
Added on: 2012-Dec-05
file size: 5.29 Kb
File Type: 2D ArchiCAD Libraries (.gsm)
Downloads: 116
Rating: 1.0 (3 Votes)
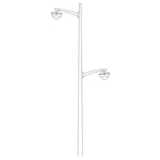
Light Pole
Elevation of pole with 2 side arms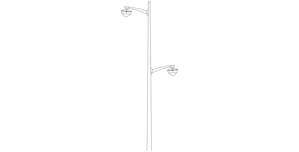
Light Pole
Description:: Elevation of pole with 2 side arms
author(s): (only for registered users)
Added on: 2012-Dec-10
file size: 15.55 Kb
File Type: 2D AutoCAD Blocks (.dwg or .dxf)
Downloads: 76
Rating: 9.0 (1 Vote)
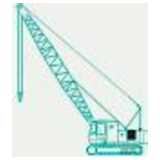
100 Ton Crawler Cr...
Elevation
100 Ton Crawler Crane
Description:: Elevation
author(s): (only for registered users)
Added on: 2012-Dec-13
file size: 183.51 Kb
File Type: 2D AutoCAD Blocks (.dwg or .dxf)
Downloads: 123
Rating: 7.5 (2 Votes)
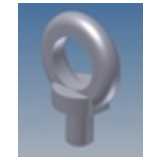
Eyebolt
Eyebolt
Eyebolt
Description:: Eyebolt
author(s): (only for registered users)
Added on: 2012-Dec-13
file size: 38.99 Kb
File Type: 3D STEP Files (.stp)
Downloads: 17
Rating: 0.0 (0 Votes)
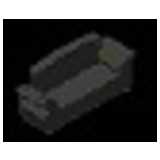
Couch
plush couch
Couch
Description:: plush couch
author(s): (only for registered users)
Added on: 2012-Dec-28
file size: 94.61 Kb
File Type: 3D AutoCAD Blocks (.dwg or .dxf)
Downloads: 13
Rating: 0.0 (0 Votes)
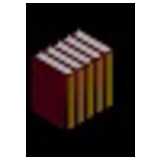
books
5 books
books
Description:: 5 books
author(s): (only for registered users)
Added on: 2013-Jan-05
file size: 24.79 Kb
File Type: 3D AutoCAD Blocks (.dwg or .dxf)
Downloads: 98
Rating: 6.0 (2 Votes)
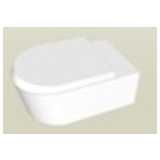
WC Flaminia Link
Toilet seat - Flaminia model "link"
WC Flaminia Link
Description:: Toilet seat - Flaminia model "link"
author(s): (only for registered users)
Added on: 2013-Jan-05
file size: 7.18 Kb
File Type: 3D Studio Objects (.3ds)
Downloads: 21
Rating: 0.0 (0 Votes)
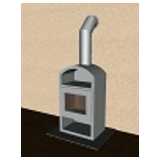
Stove
Simple stove, drawn with MicroStation V8i.
Stove
Description:: Simple stove, drawn with MicroStation V8i.
author(s): (only for registered users)
Added on: 2013-Jan-11
file size: 17.48 Kb
File Type: 3D AutoCAD Blocks (.dwg or .dxf)
Downloads: 135
Rating: 10.0 (3 Votes)
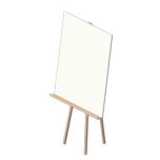
Whiteboard
simple white board on wooden tripod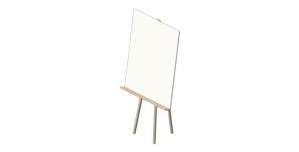
Whiteboard
Description:: simple white board on wooden tripod
author(s): (only for registered users)
Added on: 2013-Jan-15
file size: 46.89 Kb
File Type: 3D AutoCAD Blocks (.dwg or .dxf)
Downloads: 21
Rating: 10.0 (1 Vote)
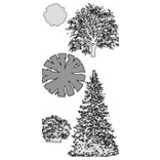
vector trees - top...
16 top views and[...]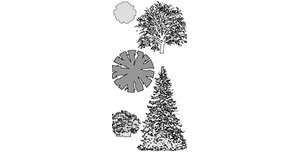
vector trees - top view and elevation
Description:: 16 top views and
16 elevations,
neatly drawn tree representations as views and floor plans. Ideal for elevations, sections and site plans.author(s): (only for registered users)
Added on: 2013-Jan-24
file size: 10.81 MB
File Type: 2D VectorWorks (.vwx)
Downloads: 281
Rating: 4.0 (2 Votes)

