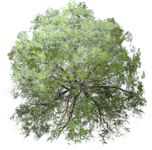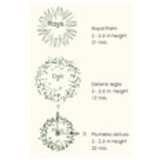
three simple trees
top view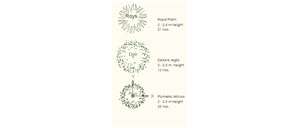
three simple trees
Description:: top view
author(s): (only for registered users)
Added on: 2012-Jan-25
file size: 50,68 Kb
File Type: 2D ArchiCAD Libraries (.gsm)
Downloads: 202
Rating: 8.5 (2 Votes)
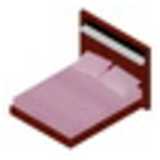
Simple double bed
with blanket and pillows
Simple double bed
Description:: with blanket and pillows
clean designauthor(s): (only for registered users)
Added on: 2012-Jan-25
file size: 3,82 MB
File Type: 3D AutoCAD Blocks (.dwg or .dxf)
Downloads: 32
Rating: 10.0 (1 Vote)

World map Robinson
World map in Robinson 0 ° projection with politic[...]
World map Robinson
Description:: World map in Robinson 0 ° projection with political boundaries
author(s): (only for registered users)
Added on: 2012-Jan-25
file size: 349,27 Kb
File Type: 2D AutoCAD Blocks (.dwg or .dxf)
Downloads: 104
Rating: 9.5 (2 Votes)
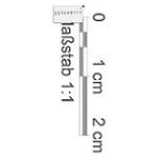
Scale bar as Conve...
Scale bar as a conversion aid for use in paper dra[...]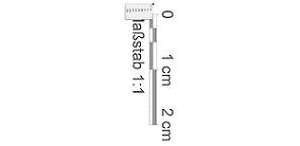
Scale bar as Conversion Tools
Description:: Scale bar as a conversion aid for use in paper drawings
(German)author(s): (only for registered users)
Added on: 2012-Jan-25
file size: 57,30 Kb
File Type: 2D AutoCAD Blocks (.dwg or .dxf)
Downloads: 20
Rating: 0.0 (0 Votes)
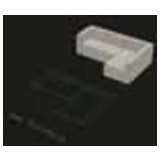
IKEA sleeping couch
sleeping couch based on IKEA MÅNSTAD design
IKEA sleeping couch
Description:: sleeping couch based on IKEA MÅNSTAD design
author(s): (only for registered users)
Added on: 2012-Jan-25
file size: 5,37 MB
File Type: 3D AutoCAD Blocks (.dwg or .dxf)
Downloads: 62
Rating: 4.0 (1 Vote)
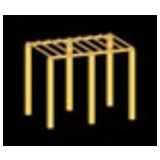
Pergola
pergola 2 x 3 meters
Pergola
Description:: pergola 2 x 3 meters
author(s): (only for registered users)
Added on: 2012-Jan-26
file size: 339,19 Kb
File Type: 3D AutoCAD Blocks (.dwg or .dxf)
Downloads: 17
Rating: 0.0 (0 Votes)
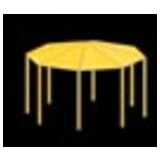
pavillion octagon
4m diameter
pavillion octagon
Description:: 4m diameter
author(s): (only for registered users)
Added on: 2012-Jan-26
file size: 343,59 Kb
File Type: 3D AutoCAD Blocks (.dwg or .dxf)
Downloads: 18
Rating: 0.0 (0 Votes)
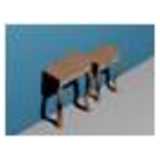
wall table
wooden tables with ornaments
wall table
Description:: wooden tables with ornaments
author(s): (only for registered users)
Added on: 2012-Jan-31
file size: 568,05 Kb
File Type: 3D AutoCAD Blocks (.dwg or .dxf)
Downloads: 3
Rating: 0.0 (0 Votes)
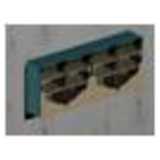
wall cabinet
oriental wooden and glass wall cabinet
wall cabinet
Description:: oriental wooden and glass wall cabinet
author(s): (only for registered users)
Added on: 2012-Jan-31
file size: 1007,22 Kb
File Type: 3D AutoCAD Blocks (.dwg or .dxf)
Downloads: 9
Rating: 10.0 (1 Vote)
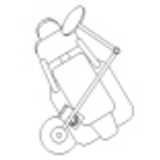
Dentist, dental ch...
Dental chair top view
Dentist, dental chair
Description:: Dental chair top view
author(s): (only for registered users)
Added on: 2012-Feb-01
file size: 10,98 Kb
File Type: 2D AutoCAD Blocks (.dwg or .dxf)
Downloads: 149
Rating: 9.5 (4 Votes)
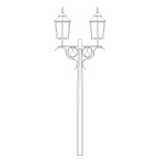
classical street l...
Lantern, street light, lamp, Elevation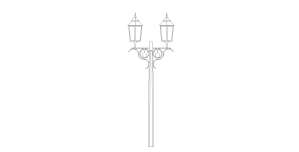
classical street light
Description:: Lantern, street light, lamp, Elevation
author(s): (only for registered users)
Added on: 2012-Feb-01
file size: 10,67 Kb
File Type: 2D ArchiCAD Libraries (.gsm)
Downloads: 79
Rating: 0.0 (0 Votes)
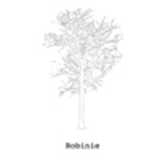
Robinia Elevation
Robinia pseudoacacia - Robinia tree elevation.
Robinia Elevation
Description:: Robinia pseudoacacia - Robinia tree elevation.
author(s): (only for registered users)
Added on: 2012-Feb-03
file size: 42,00 Kb
File Type: 2D AutoCAD Blocks (.dwg or .dxf)
Downloads: 140
Rating: 9.0 (1 Vote)



