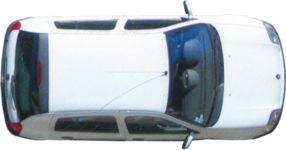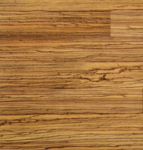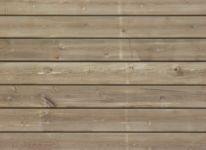- Description:
- Drei exemplarische Bauten Ludwig Mies van der Rohes betrachtend, werden verschiedene Gesichtspunkte, die für Wahrnehmung und Gestaltung von Räumen relevant sind zum Mittelpunkt. Untersucht wird neben dem Barcelona Pavillon das zur selben Zeit entstandene Haus Tugendhat in Brünn, sowie die Berliner Neue Nationalgalerie.
- author(s):
- (only for registered users)
- Uploaded by:
- file size:
- 846.35 Kb
- File format:
- Downloads:
- 50
- License types:
- This download is available under the following license terms:
- Legacy License
The Legacy License grants the User the following use:
- To use the content provided solely for private, non-commercial purposes.
- No transfer, delegation or sub-licensing.
USER REVIEWS
» Rate this seminar paper- Ratings (2)Ø Rating: 4.00High Rating: 7Low Rating: 1










1 2 3 4 5 6 7 8 9 10






Comments: (1):
sorry aber das ist wirklich zu seicht....
zwosh has at Seminar Papers 1 objects with a user's average rating 1.0.