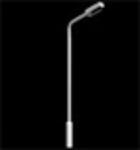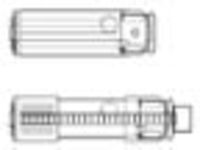
Man sitting on Off...
AutoCAD Block
Man sitting on Office Chair
Description:: AutoCAD Block
author(s): (only for registered users)
Added on: 2007-Mar-01
file size: 36.96 Kb
File Type: 2D AutoCAD Blocks (.dwg or .dxf)
Downloads: 194
Rating: 7.8 (5 Votes)
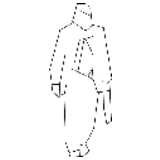
Person, single
Person reduced to simple outline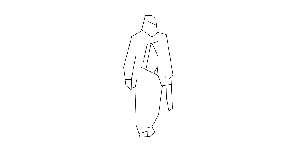
Person, single
Description:: Person reduced to simple outline
author(s): (only for registered users)
Added on: 2007-Jun-07
file size: 6.26 Kb
File Type: 2D AutoCAD Blocks (.dwg or .dxf)
Downloads: 11
Rating: 0.0 (0 Votes)
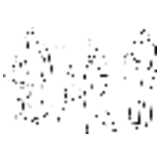
Group
Group of people built out of lines
Group
Description:: Group of people built out of lines
author(s): (only for registered users)
Added on: 2007-Jun-07
file size: 11.62 Kb
File Type: 2D AutoCAD Blocks (.dwg or .dxf)
Downloads: 37
Rating: 0.0 (0 Votes)
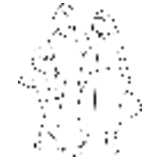
Group
outline resolution
Group
Description:: outline resolution
author(s): (only for registered users)
Added on: 2007-Jun-07
file size: 8.88 Kb
File Type: 2D AutoCAD Blocks (.dwg or .dxf)
Downloads: 18
Rating: 6.5 (2 Votes)
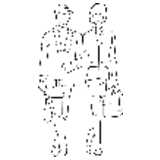
People - two women
2 women, curved lines
People - two women
Description:: 2 women, curved lines
author(s): (only for registered users)
Added on: 2007-Jun-07
file size: 14.40 Kb
File Type: 2D AutoCAD Blocks (.dwg or .dxf)
Downloads: 26
Rating: 0.0 (0 Votes)
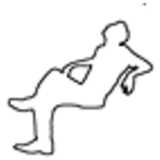
Man, sitting relaxed
Man sitting on a couch.
Man, sitting relaxed
Description:: Man sitting on a couch.
author(s): (only for registered users)
Added on: 2007-Jun-25
file size: 18.40 Kb
File Type: 2D AutoCAD Blocks (.dwg or .dxf)
Downloads: 183
Rating: 7.0 (1 Vote)
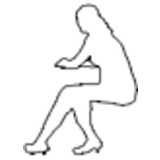
Woman sitting on t...
Woman sitting on a virtual chair infront of a virt[...]
Woman sitting on table
Description:: Woman sitting on a virtual chair infront of a virtual tabel.
author(s): (only for registered users)
Added on: 2007-Jun-25
file size: 10.25 Kb
File Type: 2D AutoCAD Blocks (.dwg or .dxf)
Downloads: 401
Rating: 7.7 (15 Votes)
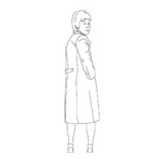
Woman with coat, l...
Woman looking back, dwg drawing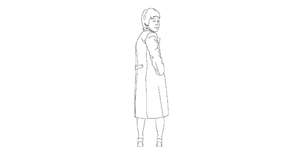
Woman with coat, looking back
Description:: Woman looking back, dwg drawing
author(s): (only for registered users)
Added on: 2007-Jul-17
file size: 83.01 Kb
File Type: 2D AutoCAD Blocks (.dwg or .dxf)
Downloads: 52
Rating: 6.0 (1 Vote)
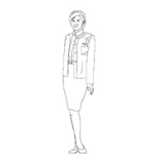
Woman with fancy d...
dwg drawing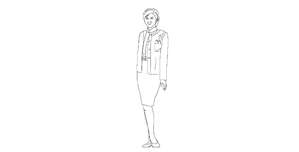
Woman with fancy dress
Description:: dwg drawing
author(s): (only for registered users)
Added on: 2007-Jul-17
file size: 71.55 Kb
File Type: 2D AutoCAD Blocks (.dwg or .dxf)
Downloads: 137
Rating: 7.9 (10 Votes)
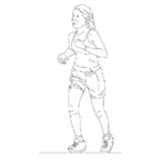
Jogger
Running woman, DWG drawing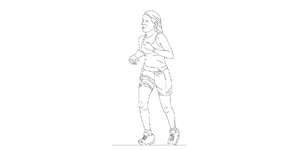
Jogger
Description:: Running woman, DWG drawing
author(s): (only for registered users)
Added on: 2007-Jul-17
file size: 34.40 Kb
File Type: 2D AutoCAD Blocks (.dwg or .dxf)
Downloads: 84
Rating: 7.7 (3 Votes)
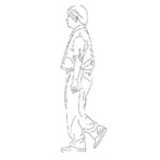
Man, walking, side...
Side elevation DWG line drawing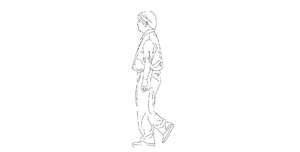
Man, walking, side view
Description:: Side elevation DWG line drawing
author(s): (only for registered users)
Added on: 2007-Jul-17
file size: 16.02 Kb
File Type: 2D AutoCAD Blocks (.dwg or .dxf)
Downloads: 66
Rating: 7.5 (2 Votes)
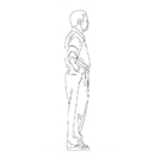
Man standing, side...
DWG line drawing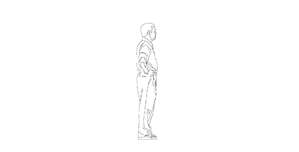
Man standing, side view
Description:: DWG line drawing
author(s): (only for registered users)
Added on: 2007-Jul-17
file size: 28.98 Kb
File Type: 2D AutoCAD Blocks (.dwg or .dxf)
Downloads: 149
Rating: 8.1 (7 Votes)



