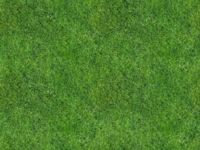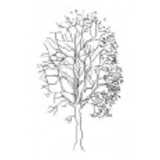
Tree, Elevation
bare-branched tree elevation as line drawing
Tree, Elevation
Description:: bare-branched tree elevation as line drawing
author(s): (only for registered users)
Added on: 2009-Oct-06
file size: 112.30 Kb
File Type: 2D AutoCAD Blocks (.dwg or .dxf)
Downloads: 566
Rating: 7.5 (13 Votes)
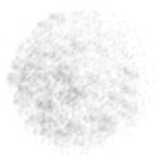
Tree, top view
Dot graphic; for planting drawings and design draw[...]
Tree, top view
Description:: Dot graphic; for planting drawings and design drawings.
author(s): (only for registered users)
Added on: 2010-Feb-23
file size: 287.04 Kb
File Type: 2D AutoCAD Blocks (.dwg or .dxf)
Downloads: 978
Rating: 6.3 (24 Votes)
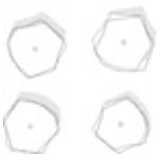
Trees for a side p...
Trees with shadows. Trees a single and on Layer 0,[...]
Trees for a side plan, including Shaddows
Description:: Trees with shadows. Trees a single and on Layer 0, added to groups.
author(s): (only for registered users)
Added on: 2008-Aug-26
file size: 21.53 Kb
File Type: 2D AutoCAD Blocks (.dwg or .dxf)
Downloads: 303
Rating: 7.0 (5 Votes)
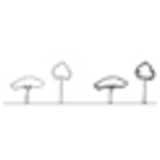
Two different Pines
Outlines; detailed and less detailed for large or [...]
Two different Pines
Description:: Outlines; detailed and less detailed for large or small scale drawings
author(s): (only for registered users)
Added on: 2012-Oct-23
file size: 127.14 Kb
File Type: 2D AutoCAD Blocks (.dwg or .dxf)
Downloads: 14
Rating: 0.0 (0 Votes)

Typha Elevation
Typha, known as bulrush, reedmace, cattail, catnin[...]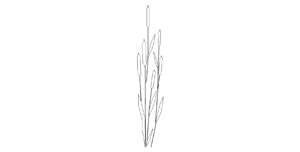
Typha Elevation
Description:: Typha, known as bulrush, reedmace, cattail, catninetail, punks, or corn dog grass
author(s): (only for registered users)
Added on: 2012-Dec-05
file size: 3.35 Kb
File Type: 2D ArchiCAD Libraries (.gsm)
Downloads: 148
Rating: 8.0 (1 Vote)
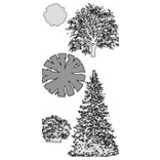
vector trees - top...
16 top views and[...]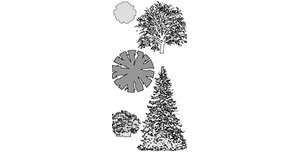
vector trees - top view and elevation
Description:: 16 top views and
16 elevations,
neatly drawn tree representations as views and floor plans. Ideal for elevations, sections and site plans.author(s): (only for registered users)
Added on: 2013-Jan-24
file size: 10.81 MB
File Type: 2D VectorWorks (.vwx)
Downloads: 281
Rating: 4.0 (2 Votes)
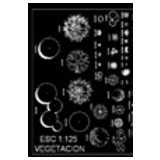
Vegetation, Miscel...
Mostly top elevation, some side elevations
Vegetation, Miscellanious Trees and other Plants
Description:: Mostly top elevation, some side elevations
author(s): (only for registered users)
Added on: 2009-Oct-06
file size: 763.51 Kb
File Type: 2D AutoCAD Blocks (.dwg or .dxf)
Downloads: 1430
Rating: 7.7 (38 Votes)
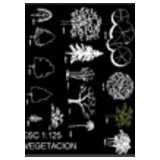
Vegetation, Miscel...
Side elevation
Vegetation, Miscellanious Trees in Elevation
Description:: Side elevation
author(s): (only for registered users)
Added on: 2009-Oct-06
file size: 761.14 Kb
File Type: 2D AutoCAD Blocks (.dwg or .dxf)
Downloads: 664
Rating: 8.0 (16 Votes)
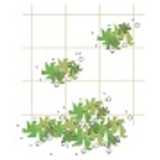
wall trallis
simplified outlines
wall trallis
Description:: simplified outlines
author(s): (only for registered users)
Added on: 2011-Mar-07
file size: 11.72 Kb
File Type: 2D AutoCAD Blocks (.dwg or .dxf)
Downloads: 232
Rating: 8.2 (5 Votes)
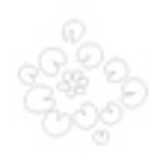
Water lily
Simplified illustration of a water lily.
Water lily
Description:: Simplified illustration of a water lily.
author(s): (only for registered users)
Added on: 2014-Feb-12
file size: 22.63 Kb
File Type: 2D AutoCAD Blocks (.dwg or .dxf)
Downloads: 108
Rating: 8.5 (2 Votes)
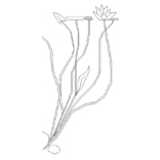
Waterlily 2D Eleva...
Water lily (Nymphaea) with leaves and flowers, sim[...]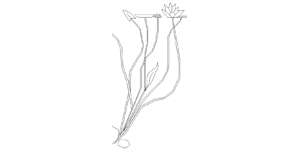
Waterlily 2D Elevation
Description:: Water lily (Nymphaea) with leaves and flowers, simple line drawing, 2D view, ArchiCAD16 library element
author(s): (only for registered users)
Added on: 2012-Dec-05
file size: 5.29 Kb
File Type: 2D ArchiCAD Libraries (.gsm)
Downloads: 116
Rating: 1.0 (3 Votes)
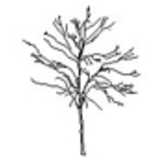
Winter Tree as Lin...
Simple drawing as line drawing
Winter Tree as Line Drawing
Description:: Simple drawing as line drawing
author(s): (only for registered users)
Added on: 2008-Jan-10
file size: 31.74 Kb
File Type: 2D AutoCAD Blocks (.dwg or .dxf)
Downloads: 139
Rating: 8.4 (8 Votes)



