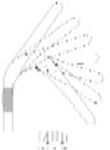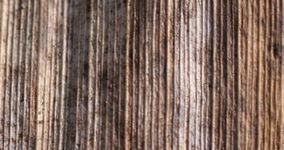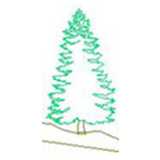
Common Spruce
common spruce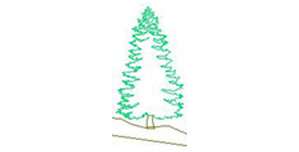
Common Spruce
Description:: common spruce
author(s): (only for registered users)
Added on: 2009-Jan-29
file size: 219.13 Kb
File Type: 2D AutoCAD Blocks (.dwg or .dxf)
Downloads: 24
Rating: 0.0 (0 Votes)
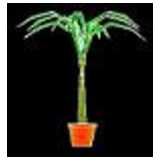
Palm tree
Palm tree in pot
Palm tree
Description:: Palm tree in pot
side viewauthor(s): (only for registered users)
Added on: 2011-Mar-07
file size: 35.92 Kb
File Type: 2D AutoCAD Blocks (.dwg or .dxf)
Downloads: 22
Rating: 0.0 (0 Votes)
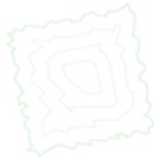
Buxus
boxwood top view
Buxus
Description:: boxwood top view
author(s): (only for registered users)
Added on: 2013-Mar-05
file size: 37.95 Kb
File Type: 2D AutoCAD Blocks (.dwg or .dxf)
Downloads: 22
Rating: 0.0 (0 Votes)
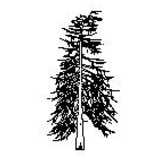
Larch
Larch as a elevation / front view in ACAD 2009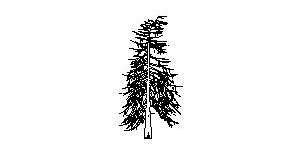
Larch
Description:: Larch as a elevation / front view in ACAD 2009
author(s): (only for registered users)
Added on: 2014-Nov-17
file size: 188.76 Kb
File Type: 2D AutoCAD Blocks (.dwg or .dxf)
Downloads: 21
Rating: 0.0 (0 Votes)
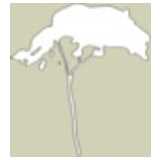
Pine Tree Silhouette
2D Pine Tree Silhouette
Pine Tree Silhouette
Description:: 2D Pine Tree Silhouette
author(s): (only for registered users)
Added on: 2014-Nov-18
file size: 964.53 Kb
File Type: 3D SketchUp (.skp)
Downloads: 20
Rating: 0.0 (0 Votes)
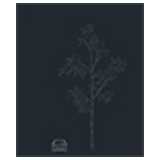
a car and a tree
car and tree
a car and a tree
Description:: car and tree
author(s): (only for registered users)
Added on: 2015-May-04
file size: 128.38 Kb
File Type: 2D AutoCAD Blocks (.dwg or .dxf)
Downloads: 18
Rating: 0.0 (0 Votes)
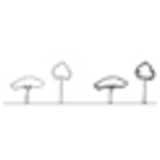
Two different Pines
Outlines; detailed and less detailed for large or [...]
Two different Pines
Description:: Outlines; detailed and less detailed for large or small scale drawings
author(s): (only for registered users)
Added on: 2012-Oct-23
file size: 127.14 Kb
File Type: 2D AutoCAD Blocks (.dwg or .dxf)
Downloads: 14
Rating: 0.0 (0 Votes)
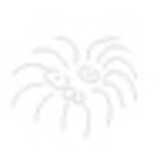
Hemerocallis
Simplified illustration of a daylily (flower).
Hemerocallis
Description:: Simplified illustration of a daylily (flower).
author(s): (only for registered users)
Added on: 2014-Feb-12
file size: 20.62 Kb
File Type: 2D AutoCAD Blocks (.dwg or .dxf)
Downloads: 12
Rating: 0.0 (0 Votes)
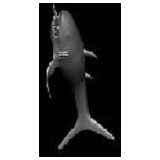
Shark (Fish)
cinema 4d R10.111
Shark (Fish)
Description:: cinema 4d R10.111
author(s): (only for registered users)
Added on: 2010-May-03
file size: 49.73 Kb
File Type: 3D Cinema4D Objects (.c4d)
Downloads: 11
Rating: 0.0 (0 Votes)
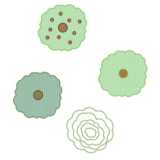
Top view Trees Hedge
2D view: [...]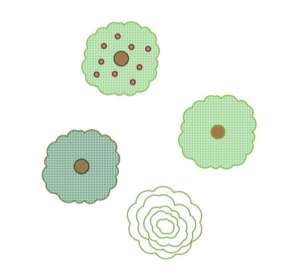
Top view Trees Hedge
Description:: 2D view:
- Deciduous tree
- conifer
- fruit tree
single hedgeauthor(s): (only for registered users)
Added on: 2020-Apr-02
file size: 2.89 MB
File Type: 2D AutoCAD Blocks (.dwg or .dxf)
Downloads: 11
Rating: 0.0 (0 Votes)
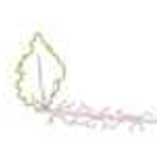
Cuttings
Cuttings with thick green line
Cuttings
Description:: Cuttings with thick green line
author(s): (only for registered users)
Added on: 2012-Feb-22
file size: 249.02 Kb
File Type: 2D AutoCAD Blocks (.dwg or .dxf)
Downloads: 9
Rating: 0.0 (0 Votes)
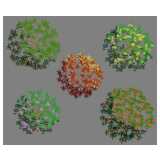
5 Trees
5 different tree types - top view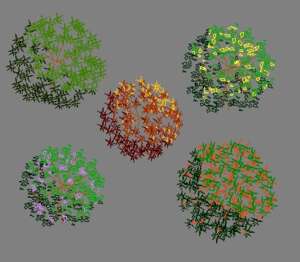
5 Trees
Description:: 5 different tree types - top view
author(s): (only for registered users)
Added on: 2024-Apr-04
file size: 210.56 Kb
File Type: 2D AutoCAD Blocks (.dwg or .dxf)
Downloads: 3
Rating: 0.0 (0 Votes)


