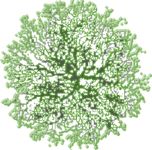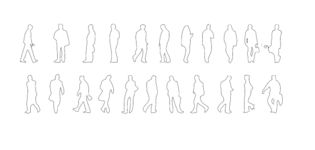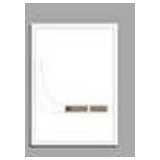
90° Tractrix Curv...
For planning of tractrix curve for roundabouts, tu[...]
90° Tractrix Curv for trucks
Description:: For planning of tractrix curve for roundabouts, turning area, drives and curved streets
author(s): (only for registered users)
Added on: 2010-Aug-05
file size: 34.22 Kb
File Type: 2D AutoCAD Blocks (.dwg or .dxf)
Downloads: 468
Rating: 7.4 (18 Votes)
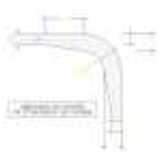
emergency access r...
emergency access road, min. radius - Germany
emergency access road, min. radius
Description:: emergency access road, min. radius - Germany
author(s): (only for registered users)
Added on: 2008-Nov-26
file size: 70.84 Kb
File Type: 2D AutoCAD Blocks (.dwg or .dxf)
Downloads: 286
Rating: 7.3 (7 Votes)
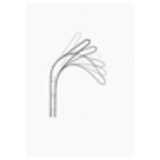
Motor Truck Tract...
Tractrix curve of a motor truck when changing dir[...]
Motor Truck Tractrix Curve
Description:: Tractrix curve of a motor truck when changing direction. Also called swept path oder vehicle path.
author(s): (only for registered users)
Added on: 2008-Mar-13
file size: 34.38 Kb
File Type: 2D AutoCAD Blocks (.dwg or .dxf)
Downloads: 1235
Rating: 7.2 (65 Votes)
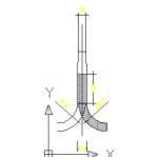
emergency access r...
Radii for emergency cars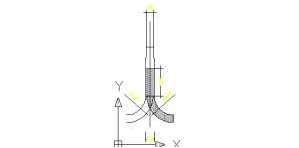
emergency access road
Description:: Radii for emergency cars
author(s): (only for registered users)
Added on: 2008-Nov-26
file size: 35.56 Kb
File Type: 2D AutoCAD Blocks (.dwg or .dxf)
Downloads: 193
Rating: 7.1 (7 Votes)
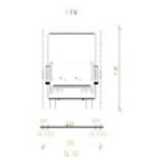
clearance diagram...
clearance diagram to work out street cross-section[...]
clearance diagram for trucks
Description:: clearance diagram to work out street cross-sections.
author(s): (only for registered users)
Added on: 2009-Mar-31
file size: 7.84 Kb
File Type: 2D AutoCAD Blocks (.dwg or .dxf)
Downloads: 101
Rating: 7.1 (7 Votes)
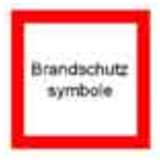
Miscellaneous fire...
fire-protection symbols
Miscellaneous fire-protection symbols
Description:: fire-protection symbols
author(s): (only for registered users)
Added on: 2011-Nov-27
file size: 175.94 Kb
File Type: 2D AutoCAD Blocks (.dwg or .dxf)
Downloads: 221
Rating: 7.1 (9 Votes)
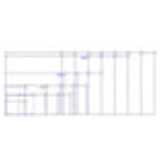
DIN A4 to DIN A0 f...
frame templates for CAD drawings
DIN A4 to DIN A0 frames
Description:: frame templates for CAD drawings
author(s): (only for registered users)
Added on: 2009-Oct-08
file size: 477.93 Kb
File Type: 2D AutoCAD Blocks (.dwg or .dxf)
Downloads: 363
Rating: 7.0 (8 Votes)
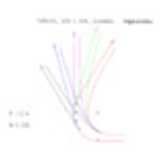
Tractrix curve of ...
radius 12m
Tractrix curve of a truck
Description:: radius 12m
author(s): (only for registered users)
Added on: 2009-Oct-01
file size: 13.81 Kb
File Type: 2D AutoCAD Blocks (.dwg or .dxf)
Downloads: 449
Rating: 6.9 (19 Votes)
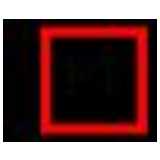
44 fire protection...
miscellaneous fire prevention symbols
44 fire protection symbols
Description:: miscellaneous fire prevention symbols
author(s): (only for registered users)
Added on: 2008-Oct-17
file size: 82.23 Kb
File Type: 2D AutoCAD Blocks (.dwg or .dxf)
Downloads: 836
Rating: 6.9 (37 Votes)
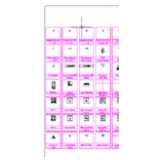
MEP Symbols (Elec...
Electrical Symbols for MEP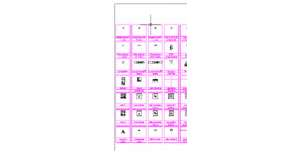
MEP Symbols (Electrical)
Description:: Electrical Symbols for MEP
author(s): (only for registered users)
Added on: 2007-Nov-25
file size: 28.28 Kb
File Type: 2D AutoCAD Blocks (.dwg or .dxf)
Downloads: 548
Rating: 6.8 (18 Votes)
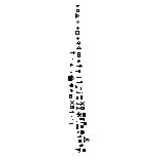
notation symbol
notation symbol for master plans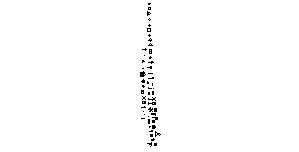
notation symbol
Description:: notation symbol for master plans
author(s): (only for registered users)
Added on: 2011-Sep-04
file size: 26.74 Kb
File Type: 2D AutoCAD Blocks (.dwg or .dxf)
Downloads: 137
Rating: 6.5 (4 Votes)
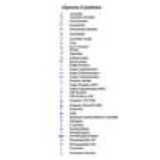
Symbols electrical...
All major electrical installation symbols such as:[...]
Symbols electrical installation
Description:: All major electrical installation symbols such as: switches and sockets
author(s): (only for registered users)
Added on: 2013-Apr-14
file size: 389.02 Kb
File Type: 2D AutoCAD Blocks (.dwg or .dxf)
Downloads: 280
Rating: 6.5 (8 Votes)
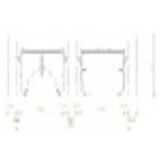
clearance diagram...
clearance diagram to work out street cross-section[...]
clearance diagram for oncoming traffic (Bus-Bus)
Description:: clearance diagram to work out street cross-sections.
author(s): (only for registered users)
Added on: 2009-Mar-31
file size: 11.78 Kb
File Type: 2D AutoCAD Blocks (.dwg or .dxf)
Downloads: 30
Rating: 6.0 (1 Vote)
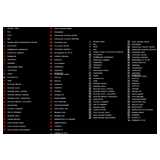
Fire safety symbols
Plan symbols for fixtures, regarding fire safety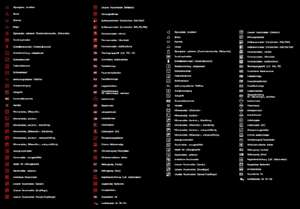
Fire safety symbols
Description:: Plan symbols for fixtures, regarding fire safety
author(s): (only for registered users)
Added on: 2022-Dec-09
file size: 59.71 Kb
File Type: 2D AutoCAD Blocks (.dwg or .dxf)
Downloads: 12
Rating: 6.0 (1 Vote)

Sheet frame, CAD d...
DIN paper sheet frames in various sizes with fold [...]
Sheet frame, CAD drawing frame
Description:: DIN paper sheet frames in various sizes with fold marks
author(s): (only for registered users)
Added on: 2012-Apr-27
file size: 337.12 Kb
File Type: 2D AutoCAD Blocks (.dwg or .dxf)
Downloads: 135
Rating: 5.7 (3 Votes)
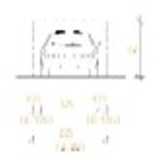
clearance diagram...
clearance diagram to work out street cross-section[...]
clearance diagram for passenger cars
Description:: clearance diagram to work out street cross-sections.
author(s): (only for registered users)
Added on: 2009-Mar-31
file size: 9.31 Kb
File Type: 2D AutoCAD Blocks (.dwg or .dxf)
Downloads: 39
Rating: 5.5 (2 Votes)
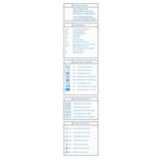
working drawing le...
Legend for the major symbols of a working drawing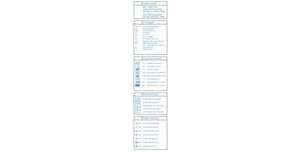
working drawing legend
Description:: Legend for the major symbols of a working drawing
author(s): (only for registered users)
Added on: 2007-May-10
file size: 10.94 Kb
File Type: 2D AutoCAD Blocks (.dwg or .dxf)
Downloads: 300
Rating: 5.3 (21 Votes)
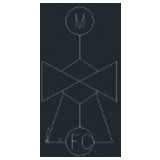
Standard symbols s...
Standard symbols scheme HKLS
Standard symbols scheme HKLS
Description:: Standard symbols scheme HKLS
author(s): (only for registered users)
Added on: 2015-Jun-11
file size: 2.92 MB
File Type: 2D AutoCAD Blocks (.dwg or .dxf)
Downloads: 22
Rating: 5.0 (1 Vote)
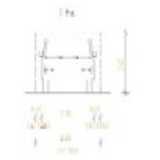
clearance diagram
clearance diagram to work out street cross-section[...]
clearance diagram
Description:: clearance diagram to work out street cross-sections.
author(s): (only for registered users)
Added on: 2009-Mar-31
file size: 7.61 Kb
File Type: 2D AutoCAD Blocks (.dwg or .dxf)
Downloads: 25
Rating: 4.5 (2 Votes)
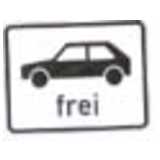
Road Sign
road sign 1024-10
Road Sign
Description:: road sign 1024-10
author(s): (only for registered users)
Added on: 2008-Apr-29
file size: 44.21 Kb
File Type: 2D AutoCAD Blocks (.dwg or .dxf)
Downloads: 18
Rating: 0.0 (0 Votes)
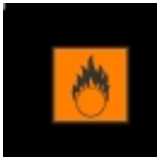
Easily Inflammable...
Easily Inflammable Symbol
Easily Inflammable Symbol
Description:: Easily Inflammable Symbol
author(s): (only for registered users)
Added on: 2008-Oct-27
file size: 38.08 Kb
File Type: 2D AutoCAD Blocks (.dwg or .dxf)
Downloads: 13
Rating: 0.0 (0 Votes)
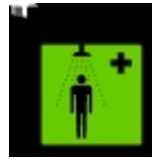
Body Shower Symbol
Signs
Body Shower Symbol
Description:: Signs
author(s): (only for registered users)
Added on: 2008-Oct-27
file size: 42.75 Kb
File Type: 2D AutoCAD Blocks (.dwg or .dxf)
Downloads: 24
Rating: 0.0 (0 Votes)
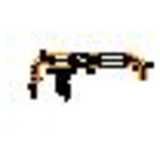
discharged air unit
including pipes
discharged air unit
Description:: including pipes
author(s): (only for registered users)
Added on: 2009-Sep-16
file size: 17.08 Kb
File Type: 2D AutoCAD Blocks (.dwg or .dxf)
Downloads: 7
Rating: 0.0 (0 Votes)
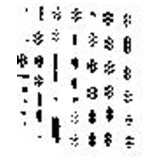
notation symbol fo...
various notation symbol for forests in site plans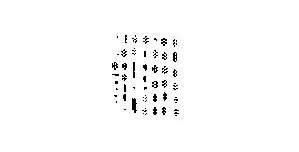
notation symbol forests
Description:: various notation symbol for forests in site plans
author(s): (only for registered users)
Added on: 2011-Sep-04
file size: 48.59 Kb
File Type: 2D AutoCAD Blocks (.dwg or .dxf)
Downloads: 21
Rating: 0.0 (0 Votes)
