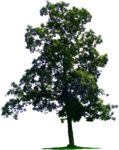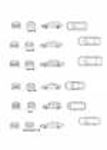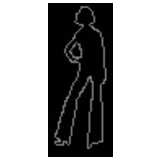
Woman with bell-bo...
Simple outline
Woman with bell-bottom pants
Description:: Simple outline
author(s): (only for registered users)
Added on: 2011-Mär-22
file size: 32,96 Kb
File Type: 2D AutoCAD Blocks (.dwg or .dxf)
Downloads: 1
Rating: 0.0 (0 Votes)
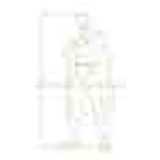
Batman
Outline drawing
Batman
Description:: Outline drawing
author(s): (only for registered users)
Added on: 2011-Mär-24
file size: 17,05 Kb
File Type: 2D AutoCAD Blocks (.dwg or .dxf)
Downloads: 58
Rating: 7.7 (3 Votes)
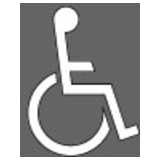
Wheelchair or Phys...
Physically challenged people symbol. Disabled Symb[...]
Wheelchair or Physically challenged Symbol
Description:: Physically challenged people symbol. Disabled Symbol
author(s): (only for registered users)
Added on: 2011-Mär-29
file size: 10,70 Kb
File Type: 2D AutoCAD Blocks (.dwg or .dxf)
Downloads: 136
Rating: 8.0 (6 Votes)
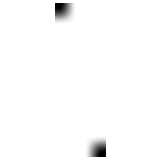
2D people outline ...
Outlines
2D people outline elev view
Description:: Outlines
author(s): (only for registered users)
Added on: 2011-Apr-18
file size: 273,63 Kb
File Type: 2D VectorWorks (.vwx)
Downloads: 360
Rating: 7.4 (9 Votes)
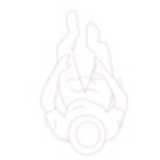
Sitting man with h...
Man sitting on a chair, view from top, birdseye
Sitting man with hat, topview
Description:: Man sitting on a chair, view from top, birdseye
author(s): (only for registered users)
Added on: 2011-Mai-03
file size: 176,95 Kb
File Type: 2D AutoCAD Blocks (.dwg or .dxf)
Downloads: 96
Rating: 8.5 (4 Votes)
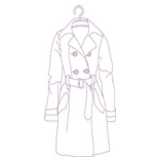
Trenchcoat
Clothing, woman"s top coat on hanger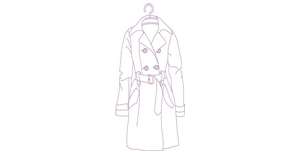
Trenchcoat
Description:: Clothing, woman"s top coat on hanger
author(s): (only for registered users)
Added on: 2011-Mai-06
file size: 13,45 Kb
File Type: 2D AutoCAD Blocks (.dwg or .dxf)
Downloads: 113
Rating: 10.0 (1 Vote)
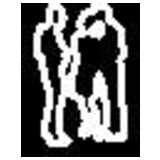
group of three peo...
people, conversation, outline
group of three people
Description:: people, conversation, outline
author(s): (only for registered users)
Added on: 2011-Jun-25
file size: 14,65 Kb
File Type: 2D AutoCAD Blocks (.dwg or .dxf)
Downloads: 3
Rating: 0.0 (0 Votes)
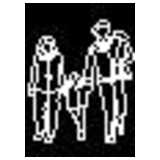
Family on a walk
Father, mother and two children on a walk, front v[...]
Family on a walk
Description:: Father, mother and two children on a walk, front view, extended outline drawing
author(s): (only for registered users)
Added on: 2011-Jun-25
file size: 22,89 Kb
File Type: 2D AutoCAD Blocks (.dwg or .dxf)
Downloads: 21
Rating: 0.0 (0 Votes)
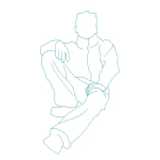
Man sitting
Line Drawing, man sitting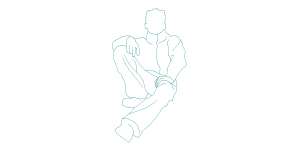
Man sitting
Description:: Line Drawing, man sitting
author(s): (only for registered users)
Added on: 2011-Jul-13
file size: 22,31 Kb
File Type: 2D AutoCAD Blocks (.dwg or .dxf)
Downloads: 32
Rating: 0.0 (0 Votes)
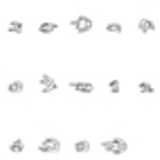
14 2D Humans in To...
14 CAD People for floor plans in top view
14 2D Humans in Top Elevation
Description:: 14 CAD People for floor plans in top view
author(s): (only for registered users)
Added on: 2011-Okt-18
file size: 173,51 Kb
File Type: 2D AutoCAD Blocks (.dwg or .dxf)
Downloads: 3196
Rating: 7.6 (87 Votes)
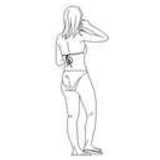
women bikini
2D line drawing of a woman in bikini
women bikini
Description:: 2D line drawing of a woman in bikini
author(s): (only for registered users)
Added on: 2011-Dez-06
file size: 19,52 Kb
File Type: 2D AutoCAD Blocks (.dwg or .dxf)
Downloads: 90
Rating: 10.0 (1 Vote)
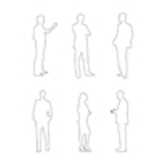
Men outline
6 CAD people (male humans), outlines from differen[...]
Men outline
Description:: 6 CAD people (male humans), outlines from different angles.
author(s): (only for registered users)
Added on: 2012-Jan-16
file size: 38,98 Kb
File Type: 2D AutoCAD Blocks (.dwg or .dxf)
Downloads: 150
Rating: 9.0 (1 Vote)

walking man from a...
Top view of a person, useful for floor plans.
walking man from above
Description:: Top view of a person, useful for floor plans.
author(s): (only for registered users)
Added on: 2012-Feb-24
file size: 14,55 Kb
File Type: 2D AutoCAD Blocks (.dwg or .dxf)
Downloads: 24
Rating: 0.0 (0 Votes)
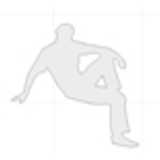
Person sitting
Man - sitting on a bench, one foot on the seat, sh[...]
Person sitting
Description:: Man - sitting on a bench, one foot on the seat, shown in profile / view
edgy outlineauthor(s): (only for registered users)
Added on: 2012-Apr-10
file size: 6,91 Kb
File Type: 2D AutoCAD Blocks (.dwg or .dxf)
Downloads: 81
Rating: 0.0 (0 Votes)
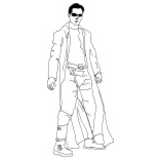
Neo (Matrix)
Neo from the movie 'Matrix' as line out [...]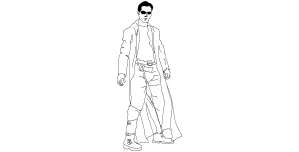
Neo (Matrix)
Description:: Neo from the movie 'Matrix' as line out drawing
author(s): (only for registered users)
Added on: 2012-Apr-15
file size: 24,33 Kb
File Type: 2D AutoCAD Blocks (.dwg or .dxf)
Downloads: 18
Rating: 0.0 (0 Votes)
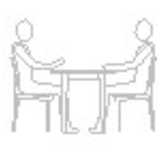
Seated people at t...
Simple outline (abstract)
Seated people at the table
Description:: Simple outline (abstract)
author(s): (only for registered users)
Added on: 2012-Mai-07
file size: 13,88 Kb
File Type: 2D AutoCAD Blocks (.dwg or .dxf)
Downloads: 65
Rating: 0.0 (0 Votes)
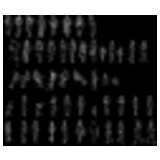
52 people in vario...
52 people, men and women as a line drawing, includ[...]
52 people in various positions
Description:: 52 people, men and women as a line drawing, including 10 sitting people and 5 children
author(s): (only for registered users)
Added on: 2013-Feb-07
file size: 373,20 Kb
File Type: 2D AutoCAD Blocks (.dwg or .dxf)
Downloads: 909
Rating: 8.8 (25 Votes)
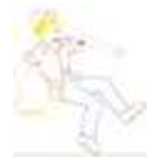
Man Falling
Maintenance man falling backwards
Man Falling
Description:: Maintenance man falling backwards
author(s): (only for registered users)
Added on: 2013-Apr-19
file size: 810,47 Kb
File Type: 2D AutoCAD Blocks (.dwg or .dxf)
Downloads: 6
Rating: 0.0 (0 Votes)
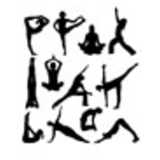
Yoga poses
People doing Yoga
Yoga poses
Description:: People doing Yoga
author(s): (only for registered users)
Added on: 2013-Aug-11
file size: 66,17 Kb
File Type: 2D AutoCAD Blocks (.dwg or .dxf)
Downloads: 72
Rating: 10.0 (1 Vote)
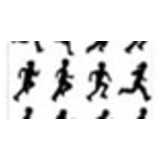
Silhouettes of run...
12 kids running
Silhouettes of running children
Description:: 12 kids running
author(s): (only for registered users)
Added on: 2013-Aug-18
file size: 136,58 Kb
File Type: 2D AutoCAD Blocks (.dwg or .dxf)
Downloads: 51
Rating: 7.0 (1 Vote)
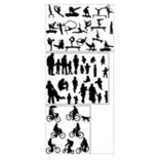
Gymnasts, cyclists...
Humans in different positions:[...]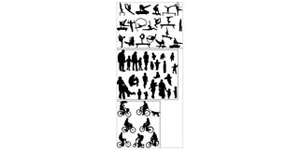
Gymnasts, cyclists, walkers - people silhouettes
Description:: Humans in different positions:
20 gymnasts,
25 People in daily positions,
7 Cyclistsauthor(s): (only for registered users)
Added on: 2013-Aug-18
file size: 472,91 Kb
File Type: 2D AutoCAD Blocks (.dwg or .dxf)
Downloads: 188
Rating: 9.4 (5 Votes)
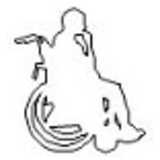
Wheelchair Outline
Wheelchairs, side view in outline. closed Polygone[...]
Wheelchair Outline
Description:: Wheelchairs, side view in outline. closed Polygonenzug DWG2000 and DXF2000
author(s): (only for registered users)
Added on: 2013-Dez-22
file size: 92,61 Kb
File Type: 2D AutoCAD Blocks (.dwg or .dxf)
Downloads: 16
Rating: 10.0 (1 Vote)
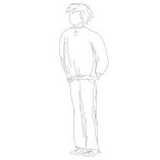
Person, man
Person in elevation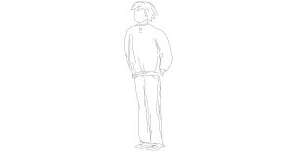
Person, man
Description:: Person in elevation
author(s): (only for registered users)
Added on: 2013-Dez-27
file size: 54,61 Kb
File Type: 2D AutoCAD Blocks (.dwg or .dxf)
Downloads: 30
Rating: 7.0 (1 Vote)
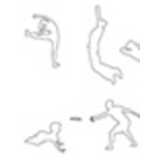
13 Silhouettes, le...
13 persons at leisure activities. Silhouette / Out[...]
13 Silhouettes, leisure time
Description:: 13 persons at leisure activities. Silhouette / Outline drawings.
author(s): (only for registered users)
Added on: 2014-Jan-10
file size: 134,93 Kb
File Type: 2D AutoCAD Blocks (.dwg or .dxf)
Downloads: 361
Rating: 8.4 (7 Votes)

Wheelchairs, Perso...
Wheelchair
Wheelchairs, Person from top
Description:: Wheelchair
colored
floor planauthor(s): (only for registered users)
Added on: 2014-Mai-30
file size: 28,56 Kb
File Type: 2D AutoCAD Blocks (.dwg or .dxf)
Downloads: 15
Rating: 8.0 (2 Votes)
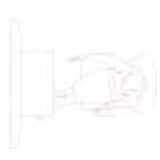
Woman at the haird...
Woman at the hairdresser, line drawing, top-view
Woman at the hairdresser
Description:: Woman at the hairdresser, line drawing, top-view
author(s): (only for registered users)
Added on: 2014-Jul-01
file size: 5,06 Kb
File Type: 2D AutoCAD Blocks (.dwg or .dxf)
Downloads: 16
Rating: 8.0 (1 Vote)
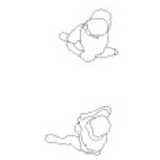
Top view of two wa...
Top view of two walking people for floor plans
Top view of two walking people
Description:: Top view of two walking people for floor plans
author(s): (only for registered users)
Added on: 2014-Jul-28
file size: 741,74 Kb
File Type: 2D AutoCAD Blocks (.dwg or .dxf)
Downloads: 130
Rating: 8.7 (3 Votes)
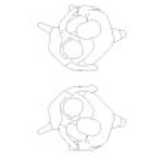
Couple dancing in ...
Plan view of a dancing pair (top view). Usable for[...]
Couple dancing in top view
Description:: Plan view of a dancing pair (top view). Usable for floor plans.
author(s): (only for registered users)
Added on: 2014-Aug-31
file size: 330,98 Kb
File Type: 2D AutoCAD Blocks (.dwg or .dxf)
Downloads: 71
Rating: 9.5 (2 Votes)
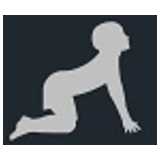
crawling child
crawling child
crawling child
Description:: crawling child
author(s): (only for registered users)
Added on: 2015-Apr-16
file size: 19,35 Kb
File Type: 2D AutoCAD Blocks (.dwg or .dxf)
Downloads: 7
Rating: 0.0 (0 Votes)

Collection of peop...
Collection of people 2D, line drawings
Collection of people 2D
Description:: Collection of people 2D, line drawings
author(s): (only for registered users)
Added on: 2015-Jul-06
file size: 678,79 Kb
File Type: 2D AutoCAD Blocks (.dwg or .dxf)
Downloads: 241
Rating: 9.0 (2 Votes)

Baby
Baby krabbelnd
Baby
Description:: Baby krabbelnd
author(s): (only for registered users)
Added on: 2015-Okt-02
file size: 60,78 Kb
File Type: 2D AutoCAD Blocks (.dwg or .dxf)
Downloads: 3
Rating: 0.0 (0 Votes)
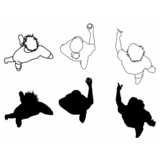
plan view of 3 men
3x human top view as a silhouette and line-out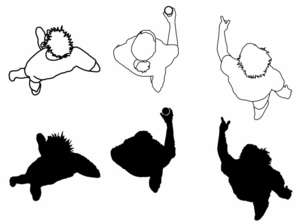
plan view of 3 men
Description:: 3x human top view as a silhouette and line-out
author(s): (only for registered users)
Added on: 2016-Mär-08
file size: 103,21 Kb
File Type: 2D AutoCAD Blocks (.dwg or .dxf)
Downloads: 551
Rating: 8.0 (6 Votes)
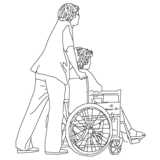
Wheelchair user wi...
Wheelchair user with accompanying person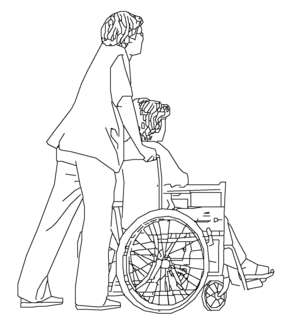
Wheelchair user with accompanying person
Description:: Wheelchair user with accompanying person
author(s): (only for registered users)
Added on: 2016-Okt-15
file size: 47,50 Kb
File Type: 2D AutoCAD Blocks (.dwg or .dxf)
Downloads: 43
Rating: 0.0 (0 Votes)
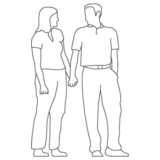
Couple holding hands
Man and woman, outline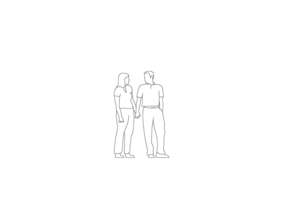
Couple holding hands
Description:: Man and woman, outline
author(s): (only for registered users)
Added on: 2017-Dez-12
file size: 48,27 Kb
File Type: 2D AutoCAD Blocks (.dwg or .dxf)
Downloads: 10
Rating: 0.0 (0 Votes)
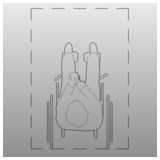
Wheelchair user to...
Wheelchair users in plan view, including exercise [...]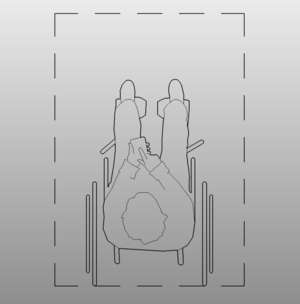
Wheelchair user top view
Description:: Wheelchair users in plan view, including exercise room acc. to Neufert. Details in Hairline, outline as 018er line.
author(s): (only for registered users)
Added on: 2018-Aug-30
file size: 41,43 Kb
File Type: 2D AutoCAD Blocks (.dwg or .dxf)
Downloads: 37
Rating: 0.0 (0 Votes)
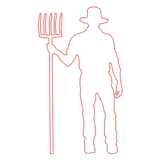
Farmer with a fork
Farmer with a pitchfork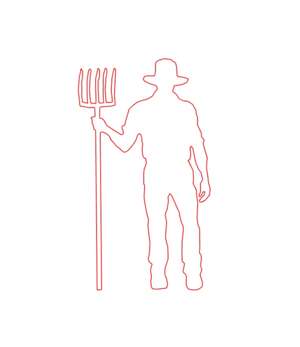
Farmer with a fork
Description:: Farmer with a pitchfork
author(s): (only for registered users)
Added on: 2020-Dez-31
file size: 15,33 Kb
File Type: 2D AutoCAD Blocks (.dwg or .dxf)
Downloads: 6
Rating: 0.0 (0 Votes)

