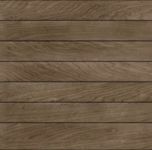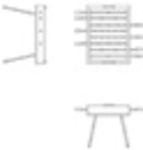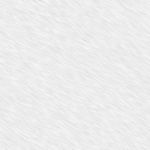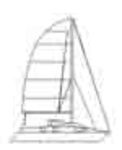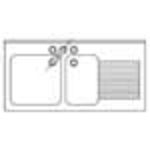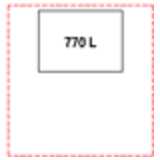
garbage can
Elevation according to Wiener MA 48[...]
garbage can
Description:: Elevation according to Wiener MA 48
DWG AutoCAD 2000
240, 770, 1100 2200 Literauthor(s): (only for registered users)
Added on: 2009-Jan-11
file size: 26.85 Kb
File Type: 2D AutoCAD Blocks (.dwg or .dxf)
Downloads: 41
Rating: 6.3 (3 Votes)
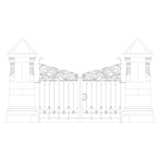
Gate with 2 pillars
Antique entrance gate to a cemetery with 2 pillars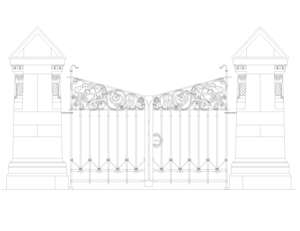
Gate with 2 pillars
Description:: Antique entrance gate to a cemetery with 2 pillars
author(s): (only for registered users)
Added on: 2020-Feb-24
file size: 907.91 Kb
File Type: 2D AutoCAD Blocks (.dwg or .dxf)
Downloads: 2
Rating: 0.0 (0 Votes)

horseshoe
horseshoe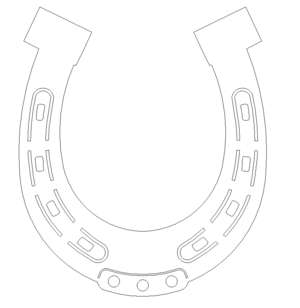
horseshoe
Description:: horseshoe
author(s): (only for registered users)
Added on: 2019-Mar-01
file size: 20.09 Kb
File Type: 2D AutoCAD Blocks (.dwg or .dxf)
Downloads: 31
Rating: 0.0 (0 Votes)
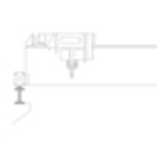
in-door crane
indoor heavy-duty crane
in-door crane
Description:: indoor heavy-duty crane
author(s): (only for registered users)
Added on: 2010-Feb-15
file size: 15.45 Kb
File Type: 2D AutoCAD Blocks (.dwg or .dxf)
Downloads: 184
Rating: 7.2 (9 Votes)
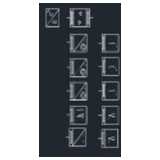
KNX symbols
building management system: KNX symbols for AutoCA[...]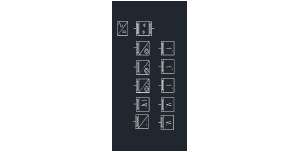
KNX symbols
Description:: building management system: KNX symbols for AutoCAD 2013
author(s): (only for registered users)
Added on: 2013-Apr-27
file size: 34.77 Kb
File Type: 2D AutoCAD Blocks (.dwg or .dxf)
Downloads: 92
Rating: 7.0 (1 Vote)
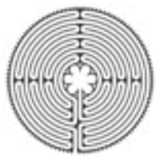
Labyrinth of Chart...
The labyrinth in the sanctuary of the Cathedral of[...]
Labyrinth of Chartres
Description:: The labyrinth in the sanctuary of the Cathedral of Chartres true to scale / abstracted 2D drawing.
author(s): (only for registered users)
Added on: 2012-Oct-19
file size: 35.45 Kb
File Type: 2D AutoCAD Blocks (.dwg or .dxf)
Downloads: 171
Rating: 9.7 (3 Votes)
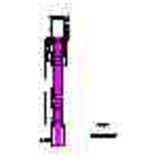
Long Jump plant
Sports facilities: fair competitive long jump syst[...]
Long Jump plant
Description:: Sports facilities: fair competitive long jump system with cuts
author(s): (only for registered users)
Added on: 2013-Dec-09
file size: 111.34 Kb
File Type: 2D AutoCAD Blocks (.dwg or .dxf)
Downloads: 6
Rating: 0.0 (0 Votes)
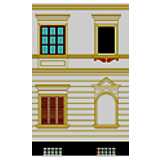
mansion facade
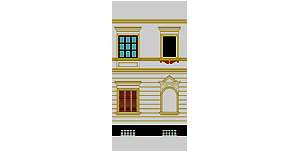
mansion facade
Description::
author(s): (only for registered users)
Added on: 2009-Feb-03
file size: 173.55 Kb
File Type: 2D AutoCAD Blocks (.dwg or .dxf)
Downloads: 39
Rating: 6.0 (1 Vote)
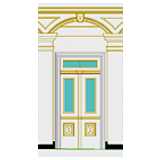
mansion porch
1:1 measured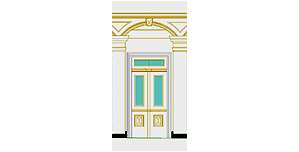
mansion porch
Description:: 1:1 measured
author(s): (only for registered users)
Added on: 2009-Jan-29
file size: 108.22 Kb
File Type: 2D AutoCAD Blocks (.dwg or .dxf)
Downloads: 31
Rating: 6.0 (1 Vote)
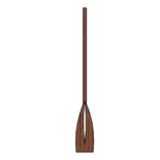
Oar/remo
Rowing boat to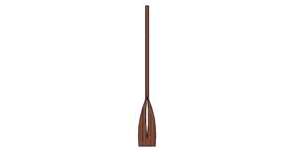
Oar/remo
Description:: Rowing boat to
author(s): (only for registered users)
Added on: 2011-Jun-03
file size: 10.31 Kb
File Type: 2D AutoCAD Blocks (.dwg or .dxf)
Downloads: 7
Rating: 5.0 (1 Vote)
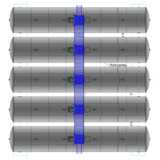
Oil tank above gro...
Oil tank above ground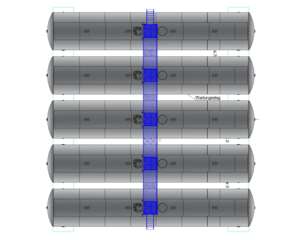
Oil tank above ground
Description:: Oil tank above ground
author(s): (only for registered users)
Added on: 2022-Nov-25
file size: 986.42 Kb
File Type: 2D AutoCAD Blocks (.dwg or .dxf)
Downloads: 2
Rating: 0.0 (0 Votes)
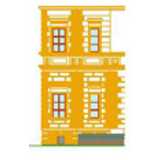
Old classic facade
mansion facade 1:1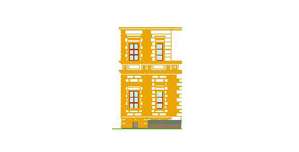
Old classic facade
Description:: mansion facade 1:1
author(s): (only for registered users)
Added on: 2009-Jan-29
file size: 122.24 Kb
File Type: 2D AutoCAD Blocks (.dwg or .dxf)
Downloads: 81
Rating: 6.0 (2 Votes)
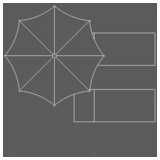
Parasol with sunbed
Parasol umbrella with two chairs for the floor pla[...]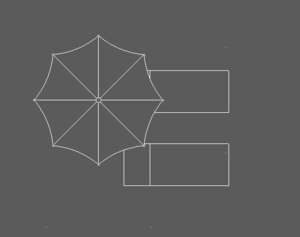
Parasol with sunbed
Description:: Parasol umbrella with two chairs for the floor plan.
author(s): (only for registered users)
Added on: 2019-Jan-19
file size: 21.66 Kb
File Type: 2D AutoCAD Blocks (.dwg or .dxf)
Downloads: 31
Rating: 0.0 (0 Votes)
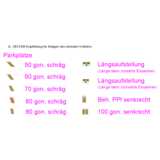
Parking spaces acc...
Parking spaces as a block with various installatio[...]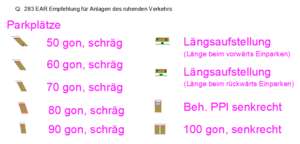
Parking spaces according to german 283 EAR regulation
Description:: Parking spaces as a block with various installation options, according to 283 EAR recommendation for systems for stationary traffic
author(s): (only for registered users)
Added on: 2021-Dec-27
file size: 415.43 Kb
File Type: 2D AutoCAD Blocks (.dwg or .dxf)
Downloads: 7
Rating: 0.0 (0 Votes)

Penguin
AutoCAD, 2D, animals, penguin, comic
Penguin
Description:: AutoCAD, 2D, animals, penguin, comic
author(s): (only for registered users)
Added on: 2014-Oct-28
file size: 40.87 Kb
File Type: 2D AutoCAD Blocks (.dwg or .dxf)
Downloads: 7
Rating: 0.0 (0 Votes)
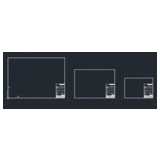
Plan formats templ...
Plan formats A4 to A0 with titleblocks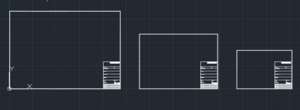
Plan formats template ÖNORM
Description:: Plan formats A4 to A0 with titleblocks
author(s): (only for registered users)
Added on: 2016-Dec-27
file size: 38.96 Kb
File Type: 2D AutoCAD Blocks (.dwg or .dxf)
Downloads: 49
Rating: 7.0 (1 Vote)
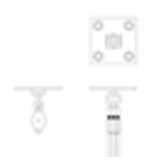
Pulley
Different pulleys, block and tackles, hoists...
Pulley
Description:: Different pulleys, block and tackles, hoists...
author(s): (only for registered users)
Added on: 2008-Jan-26
file size: 124.91 Kb
File Type: 2D AutoCAD Blocks (.dwg or .dxf)
Downloads: 79
Rating: 2.0 (1 Vote)
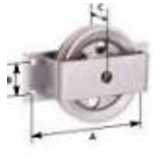
Pulley
2D pulley
Pulley
Description:: 2D pulley
author(s): (only for registered users)
Added on: 2008-May-29
file size: 159.25 Kb
File Type: 2D AutoCAD Blocks (.dwg or .dxf)
Downloads: 54
Rating: 7.0 (1 Vote)
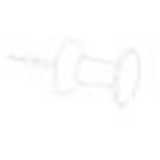
push pin
Steel pin made out of a solid
push pin
Description:: Steel pin made out of a solid
author(s): (only for registered users)
Added on: 2007-Apr-03
file size: 21.04 Kb
File Type: 2D AutoCAD Blocks (.dwg or .dxf)
Downloads: 8
Rating: 0.0 (0 Votes)

revolving tower c...
Simple floor plan drawing
revolving tower crane
Description:: Simple floor plan drawing
author(s): (only for registered users)
Added on: 2009-Feb-24
file size: 6.35 Kb
File Type: 2D AutoCAD Blocks (.dwg or .dxf)
Downloads: 60
Rating: 9.0 (2 Votes)
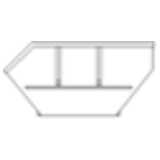
Skip container
Skip container 4.00m length and 1.75m wide.[...]
Skip container
Description:: Skip container 4.00m length and 1.75m wide.
Top view an side viewsauthor(s): (only for registered users)
Added on: 2015-May-21
file size: 16.62 Kb
File Type: 2D AutoCAD Blocks (.dwg or .dxf)
Downloads: 76
Rating: 9.0 (5 Votes)
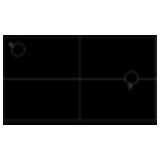
Sport Utilities
- table tennis[...]
Sport Utilities
Description:: - table tennis
- dumbbell bench
- tennisauthor(s): (only for registered users)
Added on: 2008-Sep-29
file size: 7.49 Kb
File Type: 2D AutoCAD Blocks (.dwg or .dxf)
Downloads: 130
Rating: 6.0 (2 Votes)
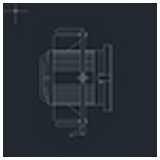
Spotlight
2500 HMI spotlight top vie and two elevations
Spotlight
Description:: 2500 HMI spotlight top vie and two elevations
author(s): (only for registered users)
Added on: 2014-Oct-28
file size: 86.29 Kb
File Type: 2D AutoCAD Blocks (.dwg or .dxf)
Downloads: 11
Rating: 0.0 (0 Votes)
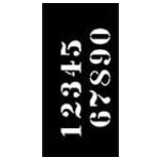
stenciled letteri...
for house numbers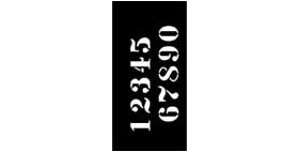
stenciled lettering: numbers
Description:: for house numbers
author(s): (only for registered users)
Added on: 2009-Jul-13
file size: 29.67 Kb
File Type: 2D AutoCAD Blocks (.dwg or .dxf)
Downloads: 31
Rating: 8.0 (1 Vote)
