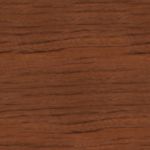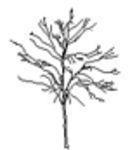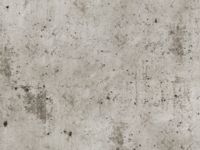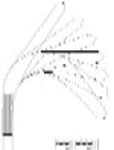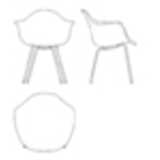
Charles Eames chair
charles eames chair as top view and elevation
Charles Eames chair
Description:: charles eames chair as top view and elevation
author(s): (only for registered users)
Added on: 2012-Aug-15
file size: 15.02 Kb
File Type: 2D AutoCAD Blocks (.dwg or .dxf)
Downloads: 577
Rating: 9.0 (7 Votes)
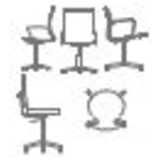
Chairs diverse
Top and Side Views
Chairs diverse
Description:: Top and Side Views
dwg 2007author(s): (only for registered users)
Added on: 2010-Dec-07
file size: 41.90 Kb
File Type: 2D AutoCAD Blocks (.dwg or .dxf)
Downloads: 712
Rating: 7.5 (11 Votes)
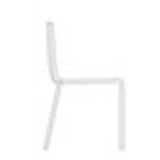
Chair (Van Severen...
Chair side view (four-legged) [...]
Chair (Van Severen). Elevation
Description:: Chair side view (four-legged)
Designer: Van Severenauthor(s): (only for registered users)
Added on: 2012-Apr-19
file size: 9.83 Kb
File Type: 2D AutoCAD Blocks (.dwg or .dxf)
Downloads: 161
Rating: 0.0 (0 Votes)
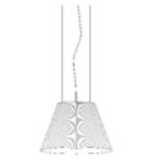
ceiling light hang...
fixed on two ropes
ceiling light hanging
Description:: fixed on two ropes
author(s): (only for registered users)
Added on: 2010-Jul-08
file size: 4.26 Kb
File Type: 2D AutoCAD Blocks (.dwg or .dxf)
Downloads: 226
Rating: 9.0 (1 Vote)
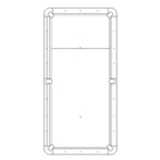
billiard table
billiard table 9ft 2240 x 1120 mm (LxB)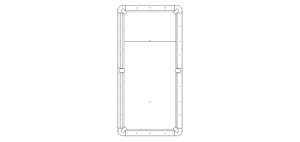
billiard table
Description:: billiard table 9ft 2240 x 1120 mm (LxB)
author(s): (only for registered users)
Added on: 2011-Jun-12
file size: 5.95 Kb
File Type: 2D AutoCAD Blocks (.dwg or .dxf)
Downloads: 356
Rating: 7.7 (15 Votes)
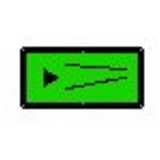
Billiard table
Billiard table with cue and balls
Billiard table
Description:: Billiard table with cue and balls
author(s): (only for registered users)
Added on: 2012-May-07
file size: 10.62 Kb
File Type: 2D AutoCAD Blocks (.dwg or .dxf)
Downloads: 20
Rating: 0.0 (0 Votes)
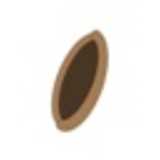
Bench
Bench
Bench
Description:: Bench
author(s): (only for registered users)
Added on: 2014-Feb-12
file size: 36.05 Kb
File Type: 2D AutoCAD Blocks (.dwg or .dxf)
Downloads: 2
Rating: 0.0 (0 Votes)
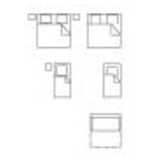
Beds
Single and double beds; sofa bed
Beds
Description:: Single and double beds; sofa bed
author(s): (only for registered users)
Added on: 2014-Jan-18
file size: 6.61 Kb
File Type: 2D AutoCAD Blocks (.dwg or .dxf)
Downloads: 300
Rating: 7.1 (9 Votes)
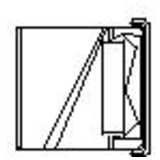
Bed
Bed top view
Bed
Description:: Bed top view
author(s): (only for registered users)
Added on: 2012-Oct-11
file size: 52.11 Kb
File Type: 2D AutoCAD Blocks (.dwg or .dxf)
Downloads: 165
Rating: 9.0 (2 Votes)
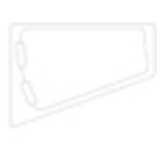
Bathtub
Bathtub [...]
Bathtub
Description:: Bathtub
Company: Repabad.
Model: Geneva duo
Top viewauthor(s): (only for registered users)
Added on: 2012-Apr-19
file size: 6.71 Kb
File Type: 2D AutoCAD Blocks (.dwg or .dxf)
Downloads: 21
Rating: 7.0 (1 Vote)
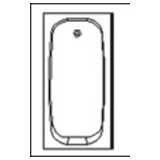
Bathtub
Bath tub - plan
Bathtub
Description:: Bath tub - plan
author(s): (only for registered users)
Added on: 2012-Oct-09
file size: 1.82 Kb
File Type: 2D AutoCAD Blocks (.dwg or .dxf)
Downloads: 101
Rating: 8.0 (1 Vote)

Bathroom sink
Sinks for bathroom Dimensions: 420x500cm
Bathroom sink
Description:: Sinks for bathroom Dimensions: 420x500cm
author(s): (only for registered users)
Added on: 2015-Jun-02
file size: 28.48 Kb
File Type: 2D AutoCAD Blocks (.dwg or .dxf)
Downloads: 10
Rating: 0.0 (0 Votes)


