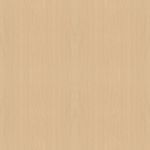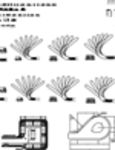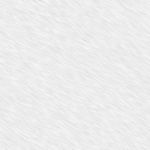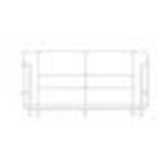
Couch Elevations
Le Corbusier 2 seater couch
Couch Elevations
Description:: Le Corbusier 2 seater couch
author(s): (only for registered users)
Added on: 2008-Oct-12
file size: 13.46 Kb
File Type: 2D AutoCAD Blocks (.dwg or .dxf)
Downloads: 279
Rating: 2.0 (2 Votes)
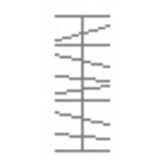
2D Wardrobe
Simple 2D wardrobe for goundplans.
2D Wardrobe
Description:: Simple 2D wardrobe for goundplans.
author(s): (only for registered users)
Added on: 2008-Aug-07
file size: 1.27 Kb
File Type: 2D ArchiCAD Libraries (.gsm)
Downloads: 587
Rating: 7.0 (11 Votes)
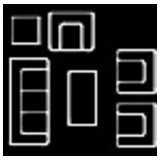
Living Room Suite
1:100 detailing
Living Room Suite
Description:: 1:100 detailing
author(s): (only for registered users)
Added on: 2008-Jun-24
file size: 6.42 Kb
File Type: 2D AutoCAD Blocks (.dwg or .dxf)
Downloads: 273
Rating: 7.5 (6 Votes)
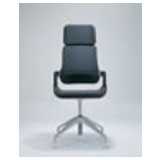
Silver Office Cair
2D elevations
Silver Office Cair
Description:: 2D elevations
author(s): (only for registered users)
Added on: 2008-Jan-19
file size: 66.74 Kb
File Type: 2D AutoCAD Blocks (.dwg or .dxf)
Downloads: 177
Rating: 8.8 (6 Votes)
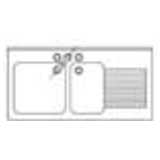
Miscellaneous Kitc...
stove, sink, kitchen elements
Miscellaneous Kitchen Elements
Description:: stove, sink, kitchen elements
author(s): (only for registered users)
Added on: 2007-Oct-14
file size: 41.41 Kb
File Type: 2D AutoCAD Blocks (.dwg or .dxf)
Downloads: 826
Rating: 7.4 (32 Votes)
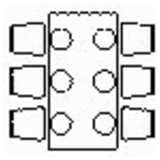
Table for six
Table (1600x800mm) plus 6 chairs
Table for six
Description:: Table (1600x800mm) plus 6 chairs
author(s): (only for registered users)
Added on: 2007-Jun-20
file size: 12.81 Kb
File Type: 2D AutoCAD Blocks (.dwg or .dxf)
Downloads: 443
Rating: 7.5 (14 Votes)
