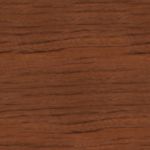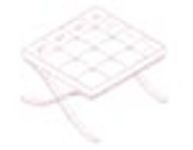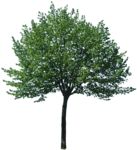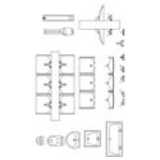
Industry Sanitary ...
sink, toilet bowl, urinal, mountings, hair blowe[...]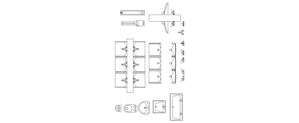
Industry Sanitary Objects
Description:: sink, toilet bowl, urinal, mountings, hair blower
author(s): (only for registered users)
Added on: 2009-Feb-03
file size: 75.93 Kb
File Type: 2D AutoCAD Blocks (.dwg or .dxf)
Downloads: 278
Rating: 7.8 (9 Votes)
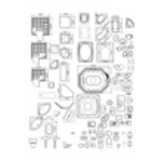
washroom and san...
Miscellaneous objects for bathrooms and toilets.
washroom and sanitary objects
Description:: Miscellaneous objects for bathrooms and toilets.
author(s): (only for registered users)
Added on: 2009-Feb-05
file size: 357.03 Kb
File Type: 2D AutoCAD Blocks (.dwg or .dxf)
Downloads: 777
Rating: 7.9 (41 Votes)
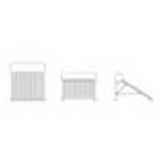
solar heater vacuu...
top, front and side view
solar heater vacuum tube
Description:: top, front and side view
author(s): (only for registered users)
Added on: 2007-Jun-23
file size: 13.90 Kb
File Type: 2D AutoCAD Blocks (.dwg or .dxf)
Downloads: 52
Rating: 8.0 (2 Votes)
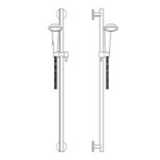
Shower Fittings
Shower head and wall mount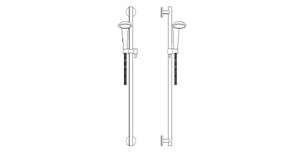
Shower Fittings
Description:: Shower head and wall mount
author(s): (only for registered users)
Added on: 2008-Apr-14
file size: 19.24 Kb
File Type: 2D AutoCAD Blocks (.dwg or .dxf)
Downloads: 190
Rating: 8.0 (4 Votes)
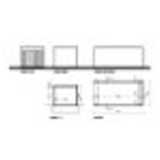
garage
Prefabricated garage
garage
Description:: Prefabricated garage
author(s): (only for registered users)
Added on: 2011-Mar-02
file size: 42.43 Kb
File Type: 2D ArchiCAD Libraries (.gsm)
Downloads: 60
Rating: 8.0 (1 Vote)
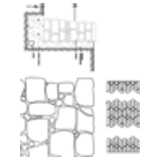
various brick walls
Elevation of different types of brickwork
various brick walls
Description:: Elevation of different types of brickwork
author(s): (only for registered users)
Added on: 2011-Feb-02
file size: 885.49 Kb
File Type: 2D AutoCAD Blocks (.dwg or .dxf)
Downloads: 203
Rating: 8.1 (8 Votes)
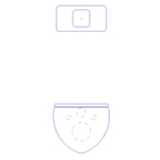
WC elevation
2D toilet front elevation
WC elevation
Description:: 2D toilet front elevation
author(s): (only for registered users)
Added on: 2008-Jun-24
file size: 4.11 Kb
File Type: 2D AutoCAD Blocks (.dwg or .dxf)
Downloads: 156
Rating: 8.2 (5 Votes)
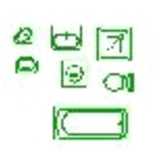
Bathroom furniture
wash basin, shower, bath tub
Bathroom furniture
Description:: wash basin, shower, bath tub
author(s): (only for registered users)
Added on: 2009-Oct-01
file size: 27.92 Kb
File Type: 2D AutoCAD Blocks (.dwg or .dxf)
Downloads: 217
Rating: 8.3 (4 Votes)
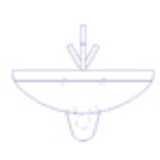
Washbasin, 2D Elev...
Basin in front elevation
Washbasin, 2D Elevation
Description:: Basin in front elevation
author(s): (only for registered users)
Added on: 2008-Jun-24
file size: 4.05 Kb
File Type: 2D AutoCAD Blocks (.dwg or .dxf)
Downloads: 197
Rating: 8.5 (6 Votes)
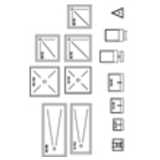
Sanitary Sympols 2D
Collection of often used sanitary symbols for floo[...]
Sanitary Sympols 2D
Description:: Collection of often used sanitary symbols for floor plans for construction drawings.
author(s): (only for registered users)
Added on: 2008-Jul-26
file size: 1.24 MB
File Type: 2D AutoCAD Blocks (.dwg or .dxf)
Downloads: 287
Rating: 8.6 (9 Votes)
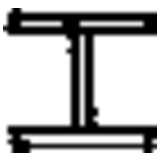
miscellaneous stee...
miscellaneous steel section;[...]
miscellaneous steel section
Description:: miscellaneous steel section;
IPE, Hea, HEB, U, square and rectangular pipe.author(s): (only for registered users)
Added on: 2011-Aug-08
file size: 266.69 Kb
File Type: 2D AutoCAD Blocks (.dwg or .dxf)
Downloads: 340
Rating: 8.9 (15 Votes)
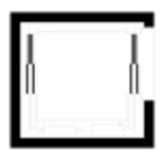
Elevator
Passenger elevator without engine room.
Elevator
Description:: Passenger elevator without engine room.
author(s): (only for registered users)
Added on: 2008-Jan-26
file size: 6.51 Kb
File Type: 2D AutoCAD Blocks (.dwg or .dxf)
Downloads: 136
Rating: 9.0 (3 Votes)


