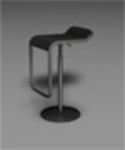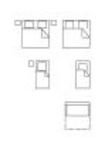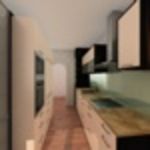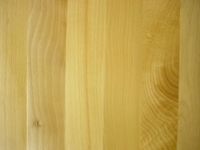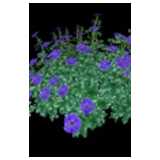
Cranesbill Flower ...
Geranium, cranesbill flower perennial groundcover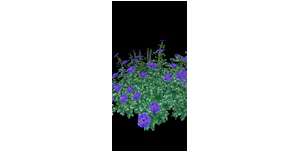
Cranesbill Flower - Plant
Description:: Geranium, cranesbill flower perennial groundcover
author(s): (only for registered users)
Added on: 2013-Oct-23
file size: 1.04 MB
File Type: 3D Cinema4D Objects (.c4d)
Downloads: 46
Rating: 0.0 (0 Votes)
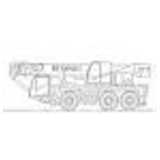
crane vehicle Tere...
Side view
crane vehicle Terex AC 50
Description:: Side view
author(s): (only for registered users)
Added on: 2010-Jul-30
file size: 29.57 Kb
File Type: 2D AutoCAD Blocks (.dwg or .dxf)
Downloads: 108
Rating: 7.0 (2 Votes)
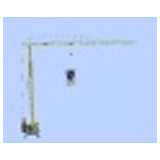
crane
3D crane as DWG File
crane
Description:: 3D crane as DWG File
author(s): (only for registered users)
Added on: 2009-Dec-29
file size: 997.80 Kb
File Type: 3D AutoCAD Blocks (.dwg or .dxf)
Downloads: 210
Rating: 8.5 (10 Votes)
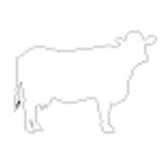
Cow Outline
cow 02 - side elevation [...]
Cow Outline
Description:: cow 02 - side elevation
size ~2010 mm (w) x ~1500 mm (h)author(s): (only for registered users)
Added on: 2013-Oct-08
file size: 57.80 Kb
File Type: 2D AutoCAD Blocks (.dwg or .dxf)
Downloads: 35
Rating: 0.0 (0 Votes)
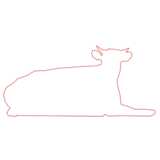
Cow lying
Dairy cow side view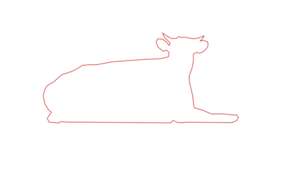
Cow lying
Description:: Dairy cow side view
author(s): (only for registered users)
Added on: 2020-Dec-31
file size: 12.66 Kb
File Type: 2D AutoCAD Blocks (.dwg or .dxf)
Downloads: 6
Rating: 0.0 (0 Votes)
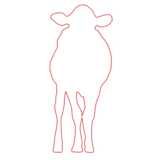
Cow from the front
Dairy cow front view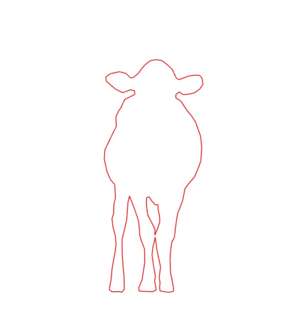
Cow from the front
Description:: Dairy cow front view
author(s): (only for registered users)
Added on: 2020-Dec-31
file size: 13.30 Kb
File Type: 2D AutoCAD Blocks (.dwg or .dxf)
Downloads: 7
Rating: 0.0 (0 Votes)
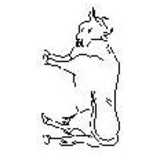
Cow 2D side elevat...
AutoCAD DWG 2004.
Cow 2D side elevation
Description:: AutoCAD DWG 2004.
author(s): (only for registered users)
Added on: 2008-Nov-21
file size: 17.77 Kb
File Type: 2D AutoCAD Blocks (.dwg or .dxf)
Downloads: 132
Rating: 7.1 (7 Votes)
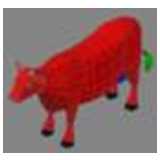
Cow
3D cow as polygon object
Cow
Description:: 3D cow as polygon object
author(s): (only for registered users)
Added on: 2010-Nov-07
file size: 168.33 Kb
File Type: 3D AutoCAD Blocks (.dwg or .dxf)
Downloads: 58
Rating: 8.0 (1 Vote)
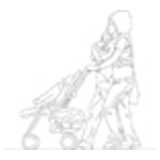
Couple with buggy,...
side elevation, dwg drawing
Couple with buggy, side view
Description:: side elevation, dwg drawing
author(s): (only for registered users)
Added on: 2007-Jul-17
file size: 87.43 Kb
File Type: 2D AutoCAD Blocks (.dwg or .dxf)
Downloads: 144
Rating: 7.4 (5 Votes)
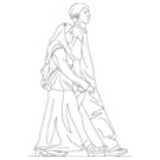
Couple walking, si...
side elevation, DWG drawing
Couple walking, side view
Description:: side elevation, DWG drawing
author(s): (only for registered users)
Added on: 2007-Jul-17
file size: 37.85 Kb
File Type: 2D AutoCAD Blocks (.dwg or .dxf)
Downloads: 69
Rating: 8.0 (2 Votes)
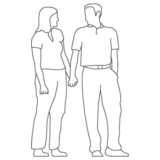
Couple holding hands
Man and woman, outline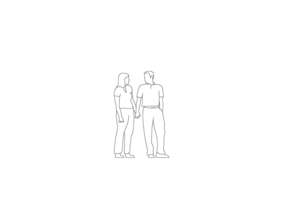
Couple holding hands
Description:: Man and woman, outline
author(s): (only for registered users)
Added on: 2017-Dec-12
file size: 48.27 Kb
File Type: 2D AutoCAD Blocks (.dwg or .dxf)
Downloads: 12
Rating: 0.0 (0 Votes)
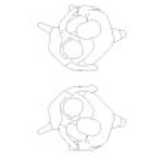
Couple dancing in ...
Plan view of a dancing pair (top view). Usable for[...]
Couple dancing in top view
Description:: Plan view of a dancing pair (top view). Usable for floor plans.
author(s): (only for registered users)
Added on: 2014-Aug-31
file size: 330.98 Kb
File Type: 2D AutoCAD Blocks (.dwg or .dxf)
Downloads: 74
Rating: 9.5 (2 Votes)
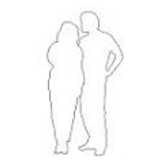
Couple
rough outline
Couple
Description:: rough outline
author(s): (only for registered users)
Added on: 2010-Apr-27
file size: 9.63 Kb
File Type: 2D AutoCAD Blocks (.dwg or .dxf)
Downloads: 66
Rating: 7.0 (1 Vote)
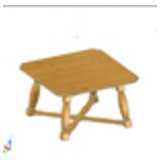
country style dini...
wooden table
country style dining table
Description:: wooden table
author(s): (only for registered users)
Added on: 2010-Oct-05
file size: 946.33 Kb
File Type: 2D AutoCAD Blocks (.dwg or .dxf)
Downloads: 5
Rating: 7.0 (1 Vote)
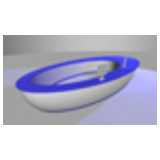
counter
Foyer counter. Elliptical form including two TFT m[...]
counter
Description:: Foyer counter. Elliptical form including two TFT monitors.
author(s): (only for registered users)
Added on: 2010-Apr-24
file size: 86.75 Kb
File Type: 3D AutoCAD Blocks (.dwg or .dxf)
Downloads: 48
Rating: 0.0 (0 Votes)
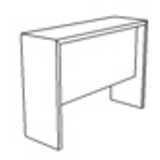
Counter
Cinema 4D R10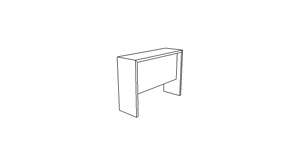
Counter
Description:: Cinema 4D R10
Counter with glass frontauthor(s): (only for registered users)
Added on: 2011-Mar-13
file size: 47.93 Kb
File Type: 3D Cinema4D Objects (.c4d)
Downloads: 14
Rating: 0.0 (0 Votes)

Coulumn Head
Detailed head of a classic column without textures[...]
Coulumn Head
Description:: Detailed head of a classic column without textures.
author(s): (only for registered users)
Added on: 2008-Jan-18
file size: 4.51 MB
File Type: 3D Cinema4D Objects (.c4d)
Downloads: 47
Rating: 9.2 (5 Votes)
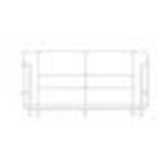
Couch Elevations
Le Corbusier 2 seater couch
Couch Elevations
Description:: Le Corbusier 2 seater couch
author(s): (only for registered users)
Added on: 2008-Oct-12
file size: 13.46 Kb
File Type: 2D AutoCAD Blocks (.dwg or .dxf)
Downloads: 279
Rating: 2.0 (2 Votes)
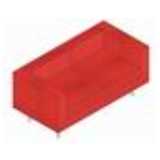
Couch 2 Seater
Two seater, 180cm x 80cm, 3d object including text[...]
Couch 2 Seater
Description:: Two seater, 180cm x 80cm, 3d object including textures
author(s): (only for registered users)
Added on: 2008-Jan-25
file size: 883.65 Kb
File Type: 3D AutoCAD Blocks (.dwg or .dxf)
Downloads: 46
Rating: 7.0 (2 Votes)
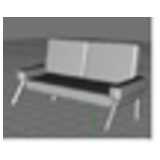
Couch
A modern couch.
Couch
Description:: A modern couch.
author(s): (only for registered users)
Added on: 2009-May-23
file size: 91.90 Kb
File Type: 3D Cinema4D Objects (.c4d)
Downloads: 31
Rating: 8.0 (1 Vote)
