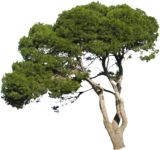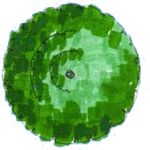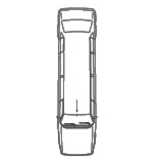
Strechlimousine, t...
2004-dwg-Format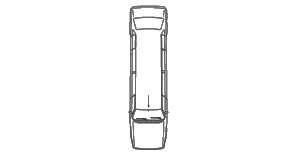
Strechlimousine, top view
Description:: 2004-dwg-Format
author(s): (only for registered users)
Added on: 2011-Aug-09
file size: 20,53 Kb
File Type: 2D ArchiCAD Libraries (.gsm)
Downloads: 20
Rating: 0.0 (0 Votes)
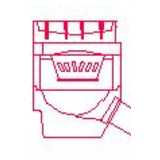
Storm drain
Storm drain, Section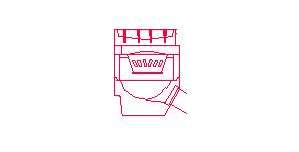
Storm drain
Description:: Storm drain, Section
author(s): (only for registered users)
Added on: 2014-Nov-18
file size: 89,21 Kb
File Type: 2D AutoCAD Blocks (.dwg or .dxf)
Downloads: 32
Rating: 0.0 (0 Votes)
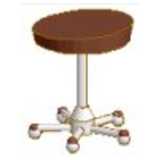
Stool with rolls
office stool
Stool with rolls
Description:: office stool
author(s): (only for registered users)
Added on: 2007-Jan-25
file size: 3,29 Kb
File Type: 3D ArchiCAD Libraries (.gsm)
Downloads: 44
Rating: 8.0 (1 Vote)
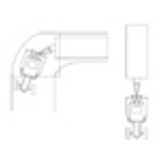
Steyer Tractor
Styer Tractor with trailer and tractrix
Steyer Tractor
Description:: Styer Tractor with trailer and tractrix
author(s): (only for registered users)
Added on: 2012-Nov-06
file size: 48,68 Kb
File Type: 2D AutoCAD Blocks (.dwg or .dxf)
Downloads: 263
Rating: 5.3 (4 Votes)
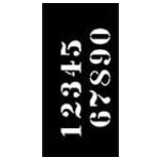
stenciled letteri...
for house numbers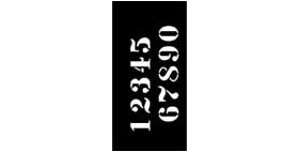
stenciled lettering: numbers
Description:: for house numbers
author(s): (only for registered users)
Added on: 2009-Jul-13
file size: 29,67 Kb
File Type: 2D AutoCAD Blocks (.dwg or .dxf)
Downloads: 31
Rating: 8.0 (1 Vote)
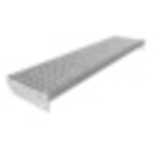
Steel Grating Step
Steel Grating Step, hot-dip galvanized, 1000x240mm
Steel Grating Step
Description:: Steel Grating Step, hot-dip galvanized, 1000x240mm
author(s): (only for registered users)
Added on: 2011-Jan-20
file size: 261,91 Kb
File Type: 3D Cinema4D Objects (.c4d)
Downloads: 53
Rating: 3.0 (1 Vote)
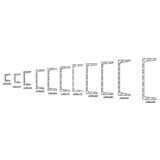
Steel construction...
Steel construction profiles UPN DIN EN 10365 U50 t[...]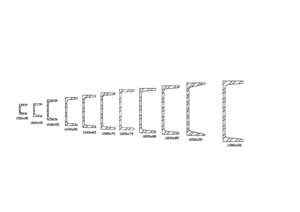
Steel construction profiles UPN DIN EN 10365
Description:: Steel construction profiles UPN DIN EN 10365 U50 to U300 profile cross-sections
author(s): (only for registered users)
Added on: 2021-Aug-03
file size: 25,98 Kb
File Type: 2D AutoCAD Blocks (.dwg or .dxf)
Downloads: 6
Rating: 0.0 (0 Votes)
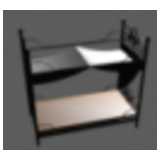
steel bed
princesses steel bed designed for my doughter
steel bed
Description:: princesses steel bed designed for my doughter
author(s): (only for registered users)
Added on: 2009-Sep-20
file size: 1,69 MB
File Type: 3D AutoCAD Blocks (.dwg or .dxf)
Downloads: 9
Rating: 0.0 (0 Votes)
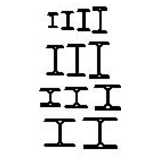
Steel beams HEB/IPE
Selection of steel beams in divers sizes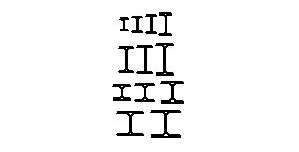
Steel beams HEB/IPE
Description:: Selection of steel beams in divers sizes
author(s): (only for registered users)
Added on: 2011-Jan-14
file size: 59,38 Kb
File Type: 2D AutoCAD Blocks (.dwg or .dxf)
Downloads: 124
Rating: 6.8 (6 Votes)
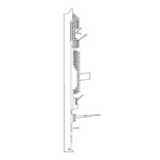
Steamship
Simple line drawing, elevation of a steamship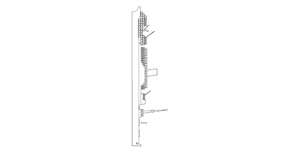
Steamship
Description:: Simple line drawing, elevation of a steamship
author(s): (only for registered users)
Added on: 2009-Nov-12
file size: 8,88 Kb
File Type: 2D AutoCAD Blocks (.dwg or .dxf)
Downloads: 42
Rating: 10.0 (1 Vote)
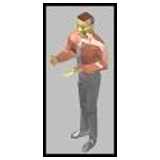
Standing Man (human)
a human at stage to receive some thing from other [...]
Standing Man (human)
Description:: a human at stage to receive some thing from other person
author(s): (only for registered users)
Added on: 2011-Apr-08
file size: 45,02 Kb
File Type: 3D AutoCAD Blocks (.dwg or .dxf)
Downloads: 377
Rating: 7.8 (18 Votes)
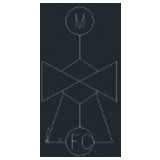
Standard symbols s...
Standard symbols scheme HKLS
Standard symbols scheme HKLS
Description:: Standard symbols scheme HKLS
author(s): (only for registered users)
Added on: 2015-Jun-11
file size: 2,92 MB
File Type: 2D AutoCAD Blocks (.dwg or .dxf)
Downloads: 22
Rating: 5.0 (1 Vote)



